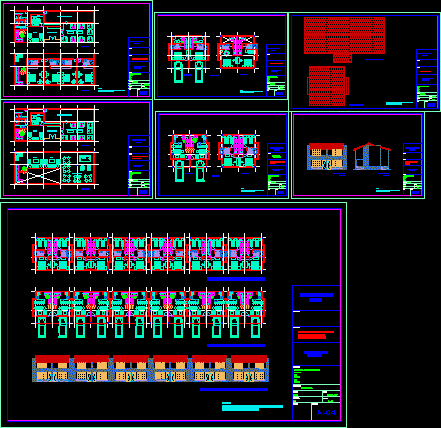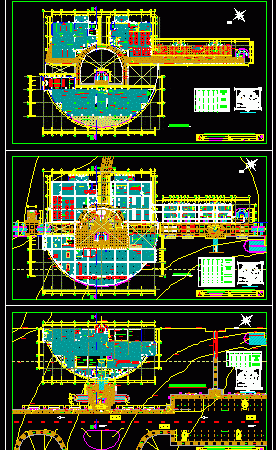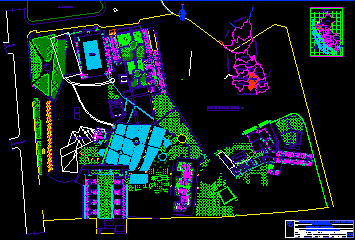
Set of villas 2D DWG Design Block for AutoCAD
This set of villas consists of two-storey houses, on the first level is the living room, dining room, kitchen, and parking, on the second level are two bedrooms and a…

This set of villas consists of two-storey houses, on the first level is the living room, dining room, kitchen, and parking, on the second level are two bedrooms and a…

This Center Recreational has an amphitheater, cinema, gym, games room, restaurant, swimming pool, basketball court, tennis court, gardens, parking and shows sections and their respective cuts in detail Language Spanish Drawing…

This is a project of a modern recreational center that has three levels. In the basement is a disco, a living room, bathrooms, bar, dance floor, gardens and parking area. In…

This Resort on the Beach is a section plan with front and side views, contains structural details of roofs and architecture, each house is composed of a living room, a…

This is a tourist resort, which has different types of recreational areas, such as a gym, a massage room,gardens, different houses, with bathrooms, living room, and kitchen Language Spanish Drawing…
