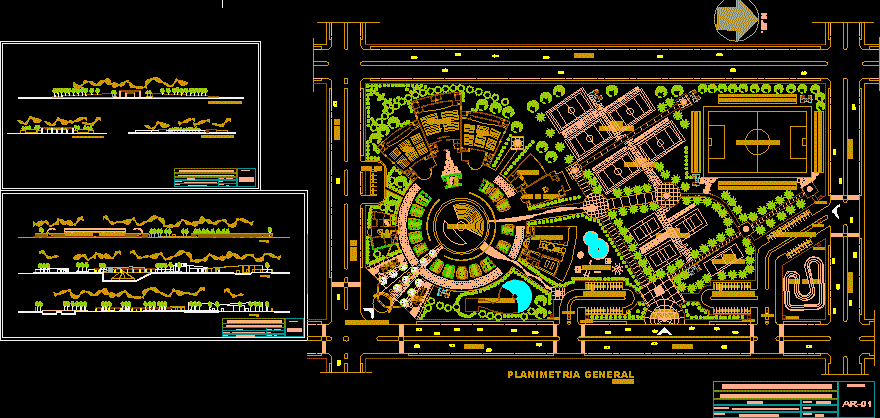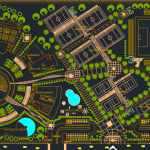ADVERTISEMENT

ADVERTISEMENT
Complete Center Recreational 2D DWG Design Section for AutoCAD
This Center Recreational has an amphitheater, cinema, gym, games room, restaurant, swimming pool, basketball court, tennis court, gardens, parking and shows sections and their respective cuts in detail
| Language | Spanish |
| Drawing Type | Section |
| Category | Hotel, Restaurants & Recreation |
| Additional Screenshots |
  |
| File Type | dwg, zip |
| Materials | Concrete, Steel |
| Measurement Units | Metric |
| Footprint Area | 50 - 149 m² (538.2 - 1603.8 ft²) |
| Building Features | Pool, Escalator, Car Parking Lot, Garden / Park |
| Tags | 2d, autocad, center, cinema, complete, Design, DWG, inn, parking, recreational, resort, section, sections |
ADVERTISEMENT

