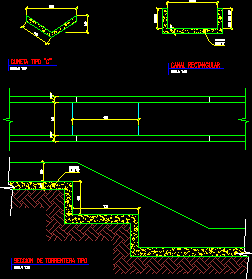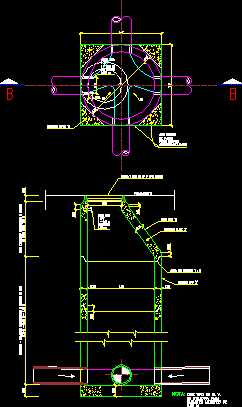
Blocks For Electrical Projects DWG Full Project for AutoCAD
Blocks to insert into an electrical plan, it is noteworthy that the design of this is governed according to the nch 4/2003 Raw text data extracted from CAD file: Language…

Blocks to insert into an electrical plan, it is noteworthy that the design of this is governed according to the nch 4/2003 Raw text data extracted from CAD file: Language…

Supports and tube in Center of oil facilities – ; The whole team will be to insert the file Mplan-734 – Buildings – Roads – etc with the supports and…

THIS IS A LONG 3D URINAL HAS JUST INSERT THE OPTIMUM HEIGHT IS ALSO SCHEDULED FOR ARCHITECTURE Raw text data extracted from CAD file: Language English Drawing Type Model Category…

Details of gutters and tipical gully to be insert in plane scale 1.000 Drawing labels, details, and other text information extracted from the CAD file (Translated from Galician): Class concrete,…

Manhole type 1 to be insert in planes at scale Drawing labels, details, and other text information extracted from the CAD file (Translated from Spanish): Eccentric prefabricated casting in long…
