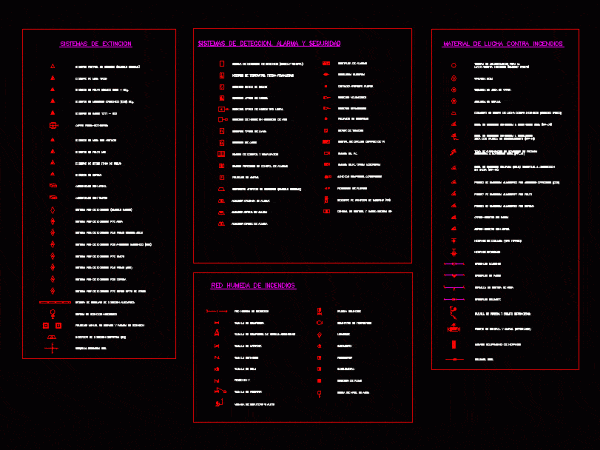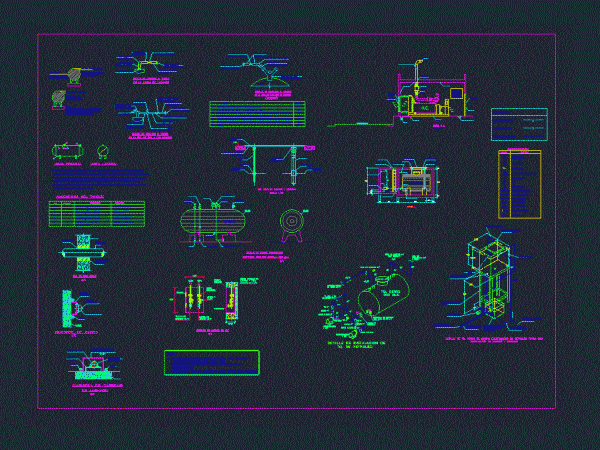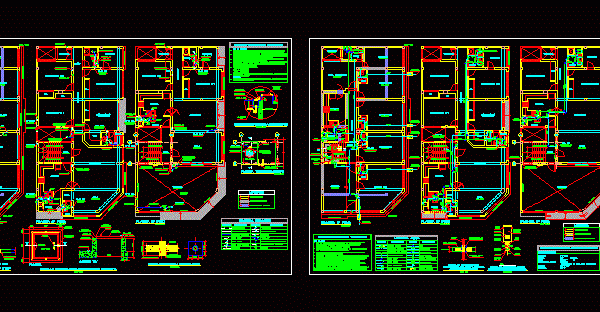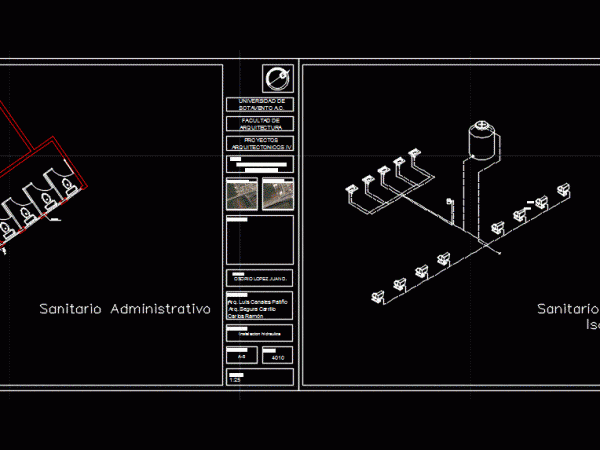
Accessories Inst – Symbols DWG Block for AutoCAD
ACCESSORIES FOR GROUND INSTALCIONES – FIGHTING SYSTEM – SYSTEM DETACCION – ALARM AND safety precautions – FIRE FIGHTING EQUIPMENT – WET RED FIRE Drawing labels, details, and other text information…

ACCESSORIES FOR GROUND INSTALCIONES – FIGHTING SYSTEM – SYSTEM DETACCION – ALARM AND safety precautions – FIRE FIGHTING EQUIPMENT – WET RED FIRE Drawing labels, details, and other text information…

Plan Details Oil and Gas INSTALCIONES to Hospital Drawing labels, details, and other text information extracted from the CAD file (Translated from Spanish): specialty:, flat:, district:, province:, Department:, scale:, date:,…

Multifamily Housing up sanitary facilities 3 levels with area 10 x 20. Drawing labels, details, and other text information extracted from the CAD file (Translated from Spanish): Wall, Tube, Tube,…

Example of a plan sanitary facilities. includes: – Isometric – Ground Drawing labels, details, and other text information extracted from the CAD file (Translated from Spanish): S.a.f., B.a.f., Leeward university…
