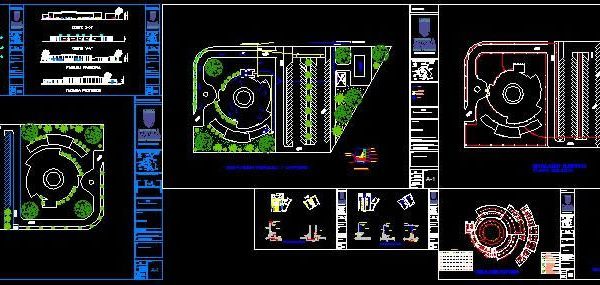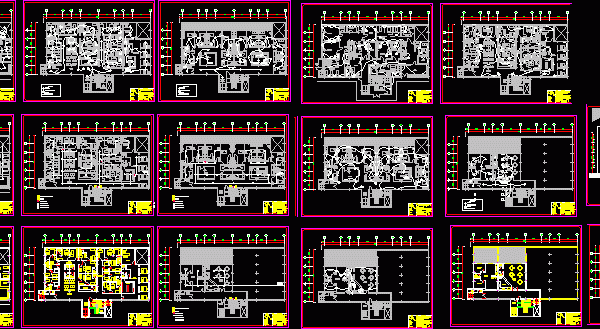
Discotheque 2D DWG Design Full Project for AutoCAD
This is the project of a disco, Which is located in a land with green areas, and parking, has an architecture for a building with circular plant, Is a disco with a…

This is the project of a disco, Which is located in a land with green areas, and parking, has an architecture for a building with circular plant, Is a disco with a…

A CAD drawing of a 4-storey Institute of Orthopedic Surgery and Traumatology, including 4 plans, one front elevation,and 12 electrical plans for lighting and sockets shown. The hospital plans include equipment such…

Sanitary plans and details of installations for a 2 storeys semi-detached house project. Design include roof slopes plan as well. The Architecture design incorporates a bathroom, toilet, kitchen, and 3…
