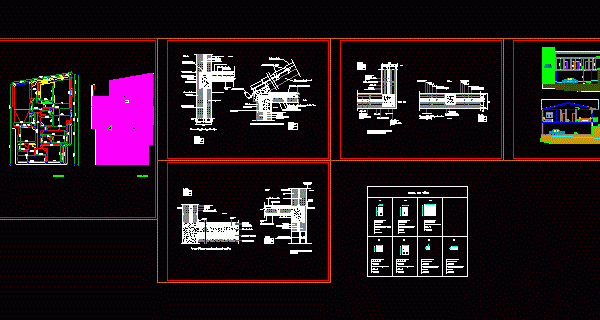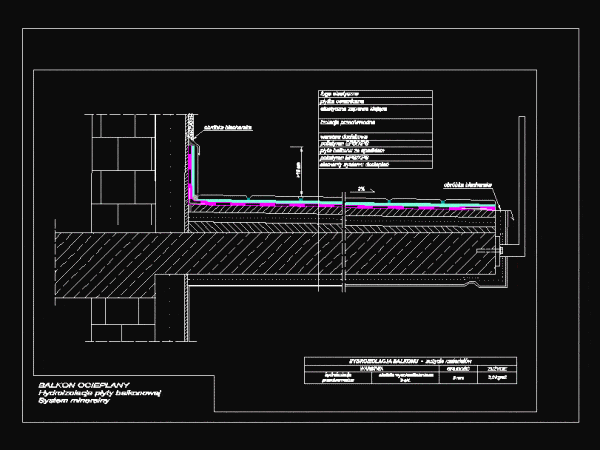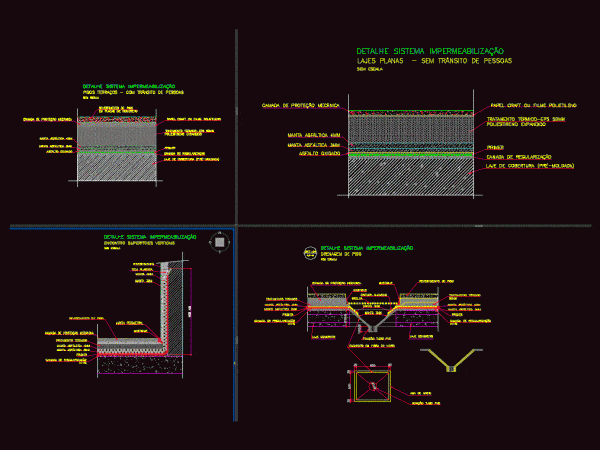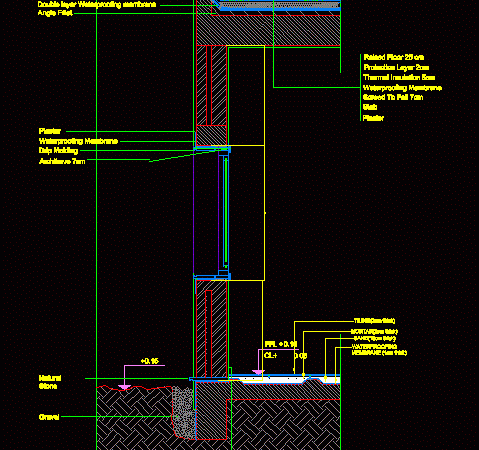
Storm Evacuation – Detail DWG Detail for AutoCAD
Storm Evacuation in a building as well as the technical description – components that integrate – technical specifications; etc Drawing labels, details, and other text information extracted from the CAD…




