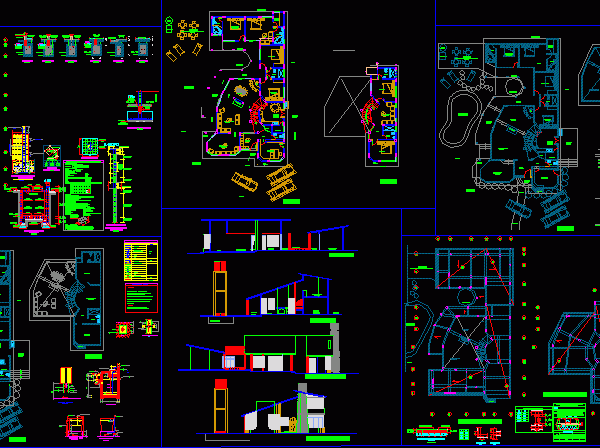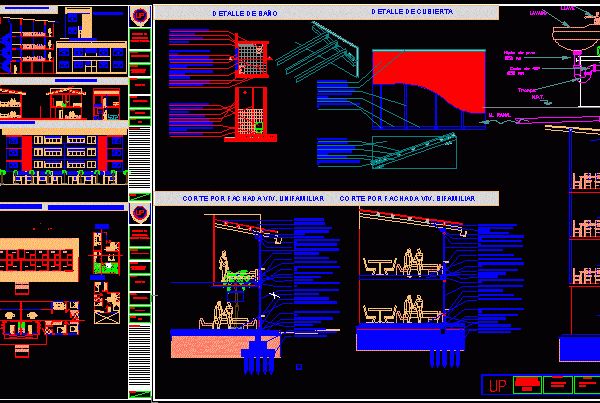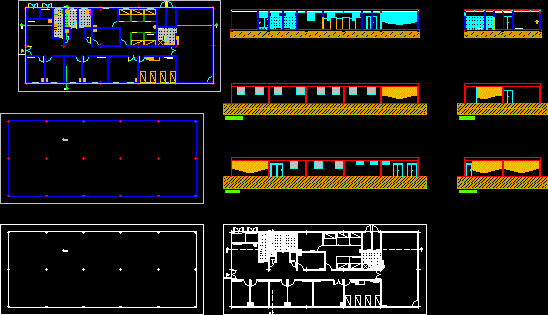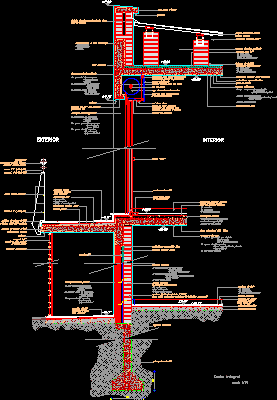
Family House DWG Full Project for AutoCAD
Integral project – Housing two plants – Library – Study – Plants – Sections – Details Drawing labels, details, and other text information extracted from the CAD file (Translated from…

Integral project – Housing two plants – Library – Study – Plants – Sections – Details Drawing labels, details, and other text information extracted from the CAD file (Translated from…

Project of radial and integral house – Plants – Sections – Details – Installations Drawing labels, details, and other text information extracted from the CAD file (Translated from Spanish): parents,…

Integral improvement of the marine district located in a border Buenaventura – Colombia with the development of street sections that sets the standard. Drawing labels, details, and other text information…

Room of integral rehabilitation – Plant – Section Drawing labels, details, and other text information extracted from the CAD file (Translated from Spanish): waiting room, Deposit, c. limp, sanit., employees,…

Integral section – Section by facade – 2 plants – Roof with ventilated camera of air Drawing labels, details, and other text information extracted from the CAD file (Translated from…
