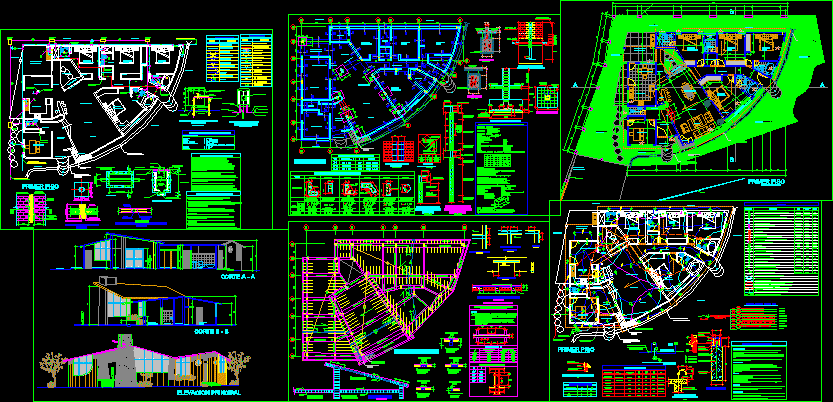
Project Of Radial House DWG Full Project for AutoCAD
Project of radial and integral house – Plants – Sections – Details – Installations
Drawing labels, details, and other text information extracted from the CAD file (Translated from Spanish):
parents, dorm., living room, hall, bathroom, bar, garden, receipt, study, kitchen, com. daily, yard, service, son, daughter, guest, deposit., inclined decorative plate, rustic acequia riachuelo, passes pro below, jjardin, jardiniere, fireplace, first floor, closet, jacuzzi, tub, hall, terrace, mamapara glass, toilet, entrance, main, sliding door, rest, var., first floor single-line scheme, metal, where door and sheet metal is included., – electrical distribution boards will be built-in type with cabinets, plate according to the finished environment ., – the switches, receptacles, extendable, internal, detv, -the junction boxes where pipes with a maximum of octagonal and rectangular pipes arrive., – the pipes for the weak current and system systems will be – pipes for distribution circuits of lighting and receptacle, – the pipes of the general feeders will be of pvc – p, supplies of the equipment, – the lighting of the systems of weak current will be executed by the, – all the conduits main alternator, power equipment, circuits, – all distribution conductors for lighting and electrical outlet, technical specifications, copper cable, connector detail, electrolytic copper rod, panel upright, distribution, underground connection, del Consecutive, clamp, pt, summary table, p. i., m. d. ac., characteristics, m. d., area, free area, outlet, loads, small, lighting and, description, total, elctrobomba, connection detail, aerial for telephone and tv., level roof, m.d, f. d., unit load, load chart, ——–, single-phase, system, copper electrode, – ducts, earth well, sifted earth, and compacted, curved, square and special., – boards , – outlets, – boxes, pressure connector, copper or bronze, grounding, conductor, reinforced concrete cover, pvc-p tube, magnesium or similar substance, sanik gel, sulphate, bronze connector, conductor bare, – conductors, symbology, heater, electric pump, reserve, lighting, conduit for the weak current system internal telephone, recessed, conduit for the weak current system external telephone, recessed, recessed in the ceiling or in the wall, main feeder electric system on the floor, recessed in the floor, double outlet type – universal, rectangular, bracket attached to the wall, outlet for luminaire – type dichroic recessed, pass box on the wall, attached to the ceiling, outlet for luminaire – tipopot light, output for fu equipment erza, electronic connection, light center outlet – townhouse, outlet for electric heater, line to ground, TV pass box, TV antenna outlet, earth well, external telephone outlet, phone derivation pass box, intercom button, octagonal, ——, square, special, legend, distribution board embedded in the wall, dimensions, type box, the existing medidior, intercom arrives, low external telephone line, comes intercom, goalkeeper princip., arrives tv cable of general network, pasill., main elevation, kitchen-dining room, dorm. princ., cut a – a, cut b – b, confinement both ends, column with cured foundations, typical detail of anchoring, typical detail of shoe, ax, shoe box, inclined slab and the last floor, typical cut of lightened , abutments, steel, quantity, column table, type, dimension, column or beam, covering, bending of stirrups, detail of, according to shoe frame, axb dimension, shoe mesh, according to frame, of shoes, both ends, additional , detail: encounter, beam-column, meeting of beams, indicated d, lintel detail, m-values, vertical splice, lower reinforcement, any h, corner, upper reinforcement, the specified percentages, increase the length of, splice on the supports being the length of, overlaps and joints for beams and lightened, notes, grille, according to table of columns, column chart, foundation, c ”, d ”, columns, seismic joint detail, dilatation, minimum lengths anchor and overlapping reinforcements, characteristics of the confined masonry:, observations:, the scuffed walls are load-bearing and will be made of brick, the non-load-bearing walls will be raised to their full height, after the stripping of the roof, with a tambourine brick. mortar, note: foundation:, minimum thickness, if it has alveolos these, the volume, reinforced concrete, coatings, stairs and lightened, banked beams and columns, flat beams, overloads:, terrain, resistant earthquake design standards, national regulations of buildings , design and construction specifications:, footings, roof, ladder, rest, overlaps, anchoring, technical specifications, concrete cyclopean, horizontal and vertical, recess, simbol
Raw text data extracted from CAD file:
| Language | Spanish |
| Drawing Type | Full Project |
| Category | House |
| Additional Screenshots |
     |
| File Type | dwg |
| Materials | Concrete, Glass, Masonry, Plastic, Steel, Other |
| Measurement Units | Imperial |
| Footprint Area | |
| Building Features | A/C, Garden / Park, Fireplace, Deck / Patio |
| Tags | apartamento, apartment, appartement, aufenthalt, autocad, casa, chalet, details, dwelling unit, DWG, full, haus, house, installations, integral, logement, maison, plants, Project, radial, residên, residence, sections, unidade de moradia, villa, wohnung, wohnung einheit |

