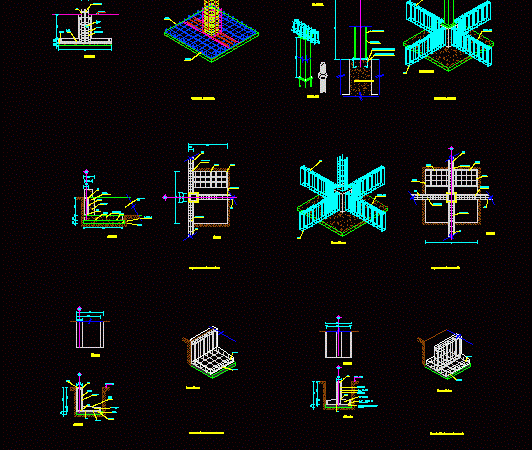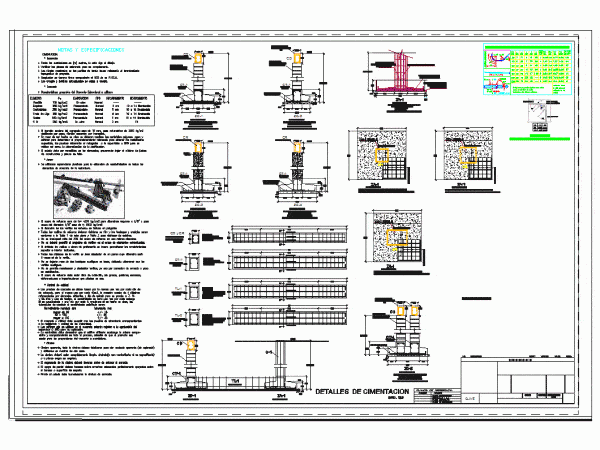
Concrete Floor Details DWG Detail for AutoCAD
Intermediate concrete floor construction details Drawing labels, details, and other text information extracted from the CAD file: grosvenor court upper high street killarney co. kerry, rev no:, drawing no:, scale:,…




