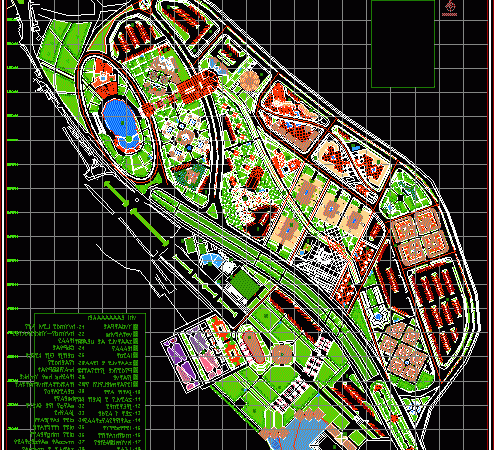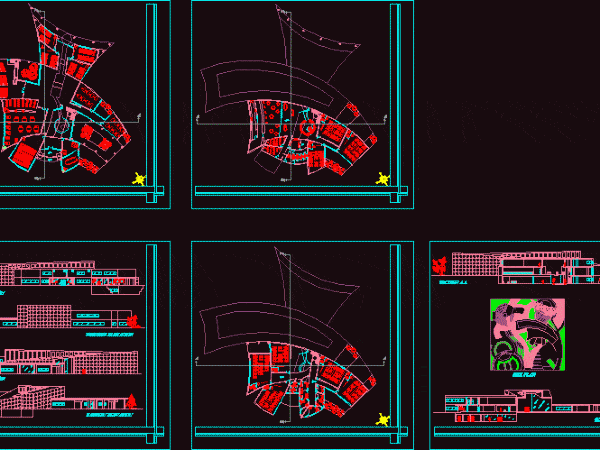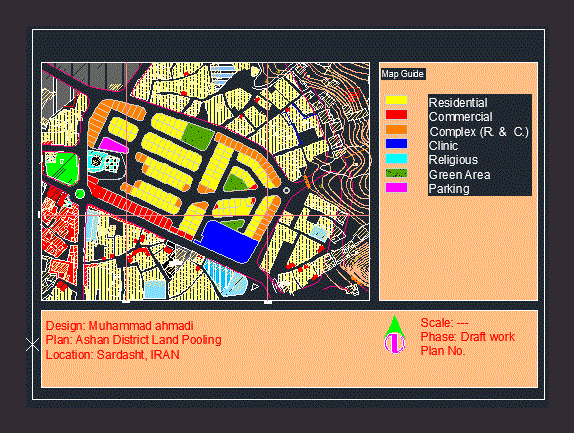
Departments DWG Block for AutoCAD
Full apartment house Drawing labels, details, and other text information extracted from the CAD file: aff, bed room, kitchen, master, hall, bath, bach, p.hall, w.c, ent., ele., fil., t.r, so.w,…

Full apartment house Drawing labels, details, and other text information extracted from the CAD file: aff, bed room, kitchen, master, hall, bath, bach, p.hall, w.c, ent., ele., fil., t.r, so.w,…

city of Iran Drawing labels, details, and other text information extracted from the CAD file (Translated from Finnish): vkª, hvymdœ, gjƒ, ymhkœ, jaaáhï, mvcaaœ, www.aladdinsoftware.net Raw text data extracted from…

Architecture at the University of Iran. Plants. Drawing labels, details, and other text information extracted from the CAD file: çäèçñ, southern elevation, western elevation, northern elevation, eastern elevation, section a.a,…

Villa Shamshir en Iran – Kermanshah Drawing labels, details, and other text information extracted from the CAD file (Translated from French): lâvn, lâvn, lâvn, her, her, her, Laan, Laan, Laan,…

A Draft work for Ashan District Land Readjustment Plan Drawing labels, details, and other text information extracted from the CAD file: residential commercial complex clinic religious green area parking, design:…
