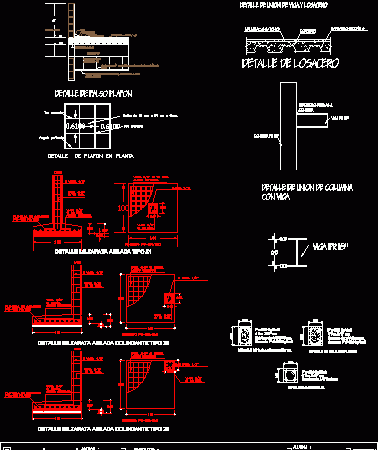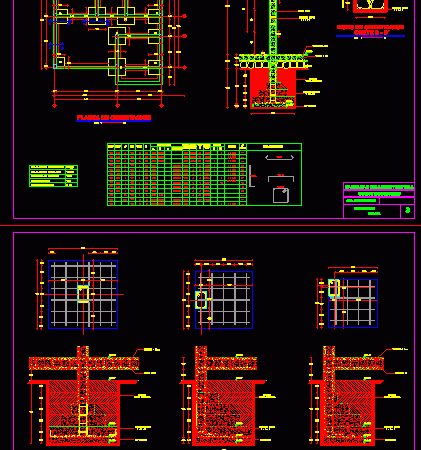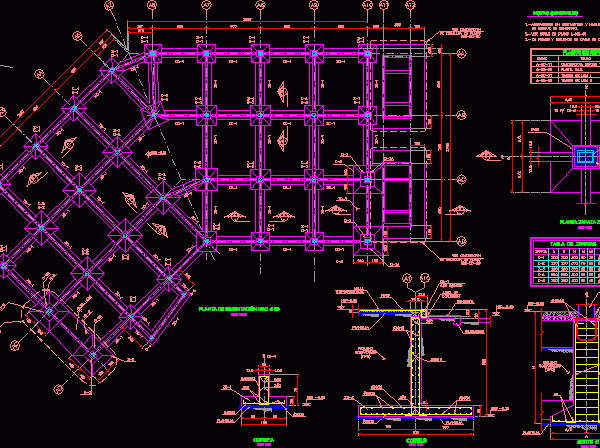
Construction Detail DWG Detail for AutoCAD
Detailing of reinforced concrete elements. Isolated Zapata. Drawing labels, details, and other text information extracted from the CAD file (Translated from Spanish): outcrop, nominal armor, mounting, cleaning concrete, compacted explanacion,…




