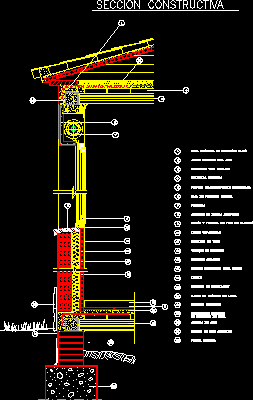
Section Floor Roof By Window With Curtain Blind DWG Section for AutoCAD
Tile’s roof – Double isolated wall Drawing labels, details, and other text information extracted from the CAD file (Translated from Spanish): Septum, Mortar of regulation, plinth, Reinforced lintel for lintel,…


