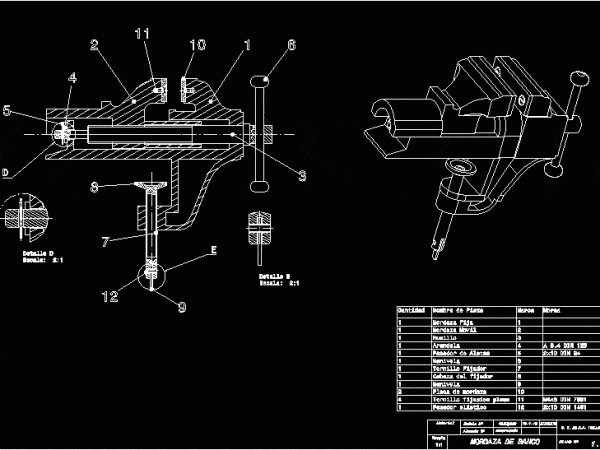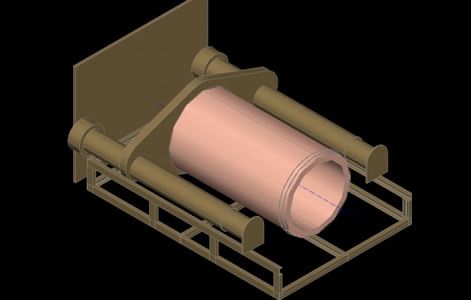
Placement Of Multifamily Residential Buildings On 300,000 M2 Lot DWG Block for AutoCAD
Plot of 300,000 m2 – General Planimetry – hatch applied Drawing labels, details, and other text information extracted from the CAD file (Translated from Spanish): closet, multifamily, hall, sshh, other…




