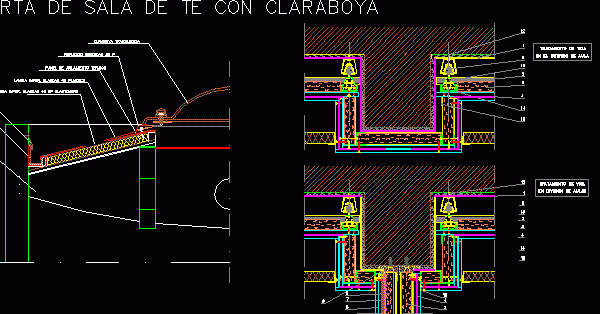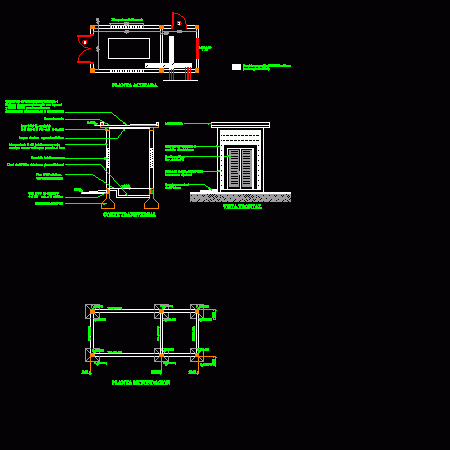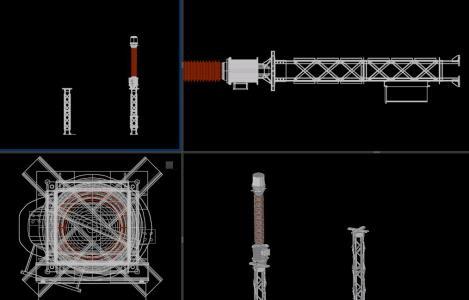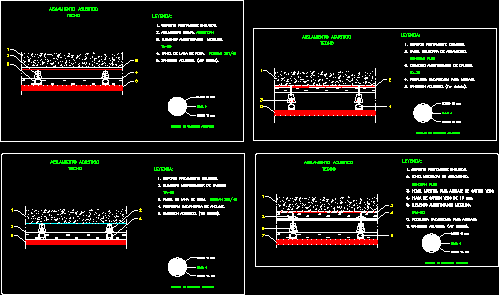
Insulation, Various Applications, Autocad Blocks DWG Block for AutoCAD
1 – Housing Insulation 2 – Insulation and Treatment Beams 3 – Isolation of Garden 4 – Acoustic Insulation 5 – 6 Thermal insulation – insulation of walls 7 –…

1 – Housing Insulation 2 – Insulation and Treatment Beams 3 – Isolation of Garden 4 – Acoustic Insulation 5 – 6 Thermal insulation – insulation of walls 7 –…

It is a widely used model house to house the generator of an industry in isolation. Drawing labels, details, and other text information extracted from the CAD file: merlin gerin,…

Support structure and base for electric substation Language N/A Drawing Type Block Category Water Sewage & Electricity Infrastructure Additional Screenshots File Type dwg Materials Measurement Units Footprint Area Building Features…

DIFFERENT TYPES OF ACOUSTIC INSULATION DETAILS – – FLOORS Drawing labels, details, and other text information extracted from the CAD file (Translated from Spanish): dilatation meeting, Storm drain, Meeting with…

DIFFERENT TYPES OF ACOUSTIC INSULATION DETAILS – – ROOFS Drawing labels, details, and other text information extracted from the CAD file (Translated from Spanish): dilatation meeting, Storm drain, Meeting with…
