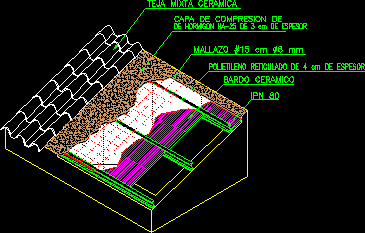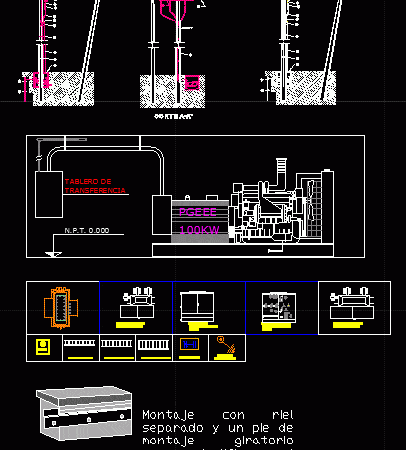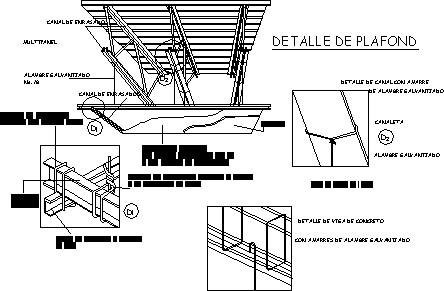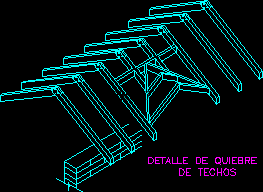
Roof Of Colonial Tiles DWG Block for AutoCAD
Armed roof of colonial tiles over forged of bricks and metallic beams – Isometric view Drawing labels, details, and other text information extracted from the CAD file (Translated from Galician):…

Armed roof of colonial tiles over forged of bricks and metallic beams – Isometric view Drawing labels, details, and other text information extracted from the CAD file (Translated from Galician):…

Several blocks Isometric drawings electrical systems. Drawing labels, details, and other text information extracted from the CAD file (Translated from Spanish): north, Liquid temperature, high, Liquid level, low, license plate,…

Plafon system sustained by main and secondary chutes Drawing labels, details, and other text information extracted from the CAD file (Translated from Spanish): Tablecloth tied, With galvanized wire no., The…

Isometric view of wooden ridge roof Drawing labels, details, and other text information extracted from the CAD file (Translated from Spanish): Fajilla, Of ceilings, Breaking detail Raw text data extracted…

Way to tiing a wall to masonry. Drawing labels, details, and other text information extracted from the CAD file (Translated from Galician): Isometric point, Vaux, Inclined walls correct transmission of…
