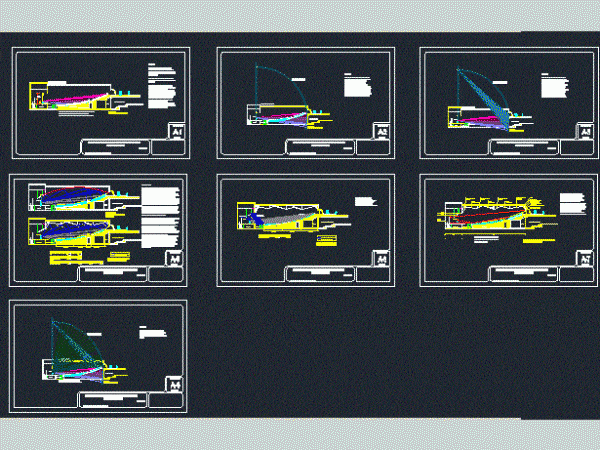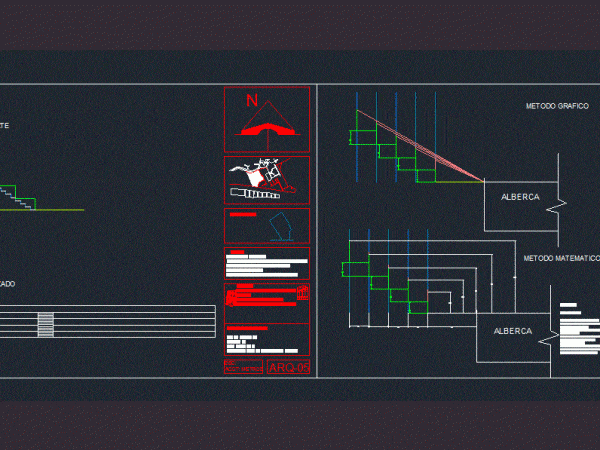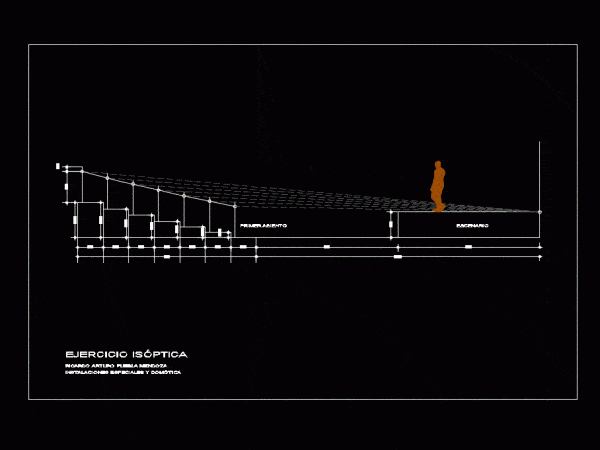
Acoustic – IsopticacÁLculo DWG Detail for AutoCAD
a step by step shows the calculation process isoptic also the Concha Acustica … Show details also contains blocks for use in an auditorium Drawing labels, details, and other text…

a step by step shows the calculation process isoptic also the Concha Acustica … Show details also contains blocks for use in an auditorium Drawing labels, details, and other text…

Isoptic representation of the curve; the equipotential roof and reflective panels Drawing labels, details, and other text information extracted from the CAD file (Translated from Spanish): lpi, ld, theme, teacher:,…

Isoptica stands; refers to the calculation that has to be done in order to place a concrete way the stands at an appropriate height for isoptic Drawing labels, details, and…

Academic exercise showing the isoptic curve generated for the stands of a theater; It includes reference scales; dimensions; and the line of sight of the user seats. Drawing labels, details,…

Shows two different isópticas; for an audience; and the procedure for an acoustic shell. Drawing labels, details, and other text information extracted from the CAD file (Translated from Spanish): Observed…
