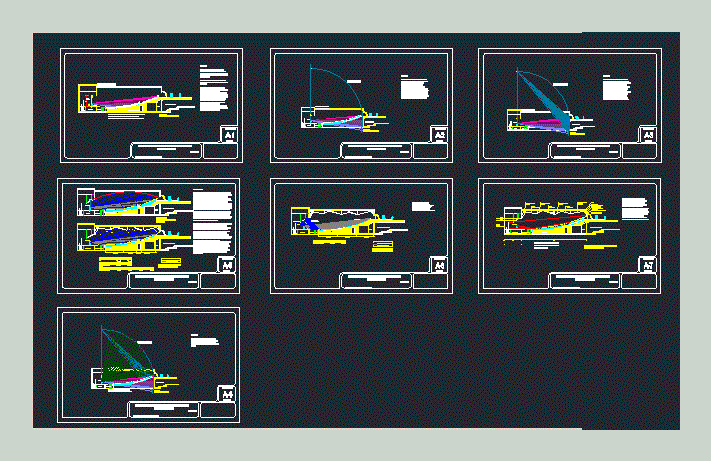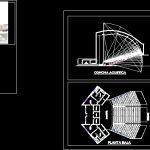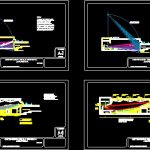
Acoustic – IsopticacÁLculo DWG Detail for AutoCAD
a step by step shows the calculation process isoptic also the Concha Acustica … Show details also contains blocks for use in an auditorium
Drawing labels, details, and other text information extracted from the CAD file (Translated from Spanish):
zone, zone, stage, dressing rooms, access, orchestra pit, zone, zone, orchestra pit, access, dressing rooms, stage, orchestra pit, access, dressing rooms, stage, acoustic absorption wall model: acuostiroc, absorbent panel model: tonga eurocoustic, insulation coating s.a., alpaplak absorbent panel, reflective panel, acoustic insulation alpaplak, longitudinal cut, location of acoustic panels, low street access, aisle, low street access, sound track, longitudinal cut, direct sound, indirect sound, zone, indirect sound, direct sound, direct sound, indirect sound, zone, indirect sound, direct sound, speed sound, the difference ranges of the, velocities in which the, sound an indirect path, with a direct address, the extremes of each case from, a division of three are the, following:, area of influence of direct sound, area of influence, which receives the orchestra, lighting area, direct sound, indirect sound, longitudinal cut, areas of influence, low street access, speed sound, within the margin, of reverence does not exceed, speed sound, figure is plotted in the graphic representation of the curve marking each of the places that will occupy the interlocutors as well as the height the place of the stage. in the represents the observed point is the place where the speaker stands. human scales represent the number of rows in the building studying representing the viewers. in p.o. we lift a perpendicular to the stage that crosses the point this represents the free height of the bocaescena. based on measured m. measure is the average height of the with this we get the point e.a. which will represent the issuer of this point we draw lines as number of rows exist., acoustics, plan no., special installations, determine the points where the panels should be located., p.o. observed point, e.a. Acoustic hemizor, perimeter radio at the back of the auditorium, for acoustic optical reasons it is advisable to consider not a smaller height between row row of, placement of the acoustic panels to be able to turn the waves., low street access, figure, longitudinal cut, stage, dressing rooms, access, orchestra pit, dressing rooms, stage, longitudinal cut, figure, low street access, height of mouth scene, and the, p.o, and the, p.o, obtaining the shell, acoustics, e.a. Acoustic hemizor, p.o. observed point, e.a. Acoustic hemizor, p.o, and the, low street access, figure, longitudinal cut, stage, dressing rooms, orchestra pit, perimeter radio at the back of the auditorium, orchestra pit, dressing rooms, stage, longitudinal cut, low street access, and the, p.o, e.a. Acoustic hemizor, p.o. observed point, longitudinal cut, figure, low street access, stage, dressing rooms, access, orchestra pit, and the, p.o, acoustics, obtaining the shell, special installations, plan no., acoustics, acoustics, plan no., special installations, obtaining the shell, acoustics, figure making center in the point with a radius always greater the length that exists in the last traces an arc segment qu
Raw text data extracted from CAD file:
| Language | Spanish |
| Drawing Type | Detail |
| Category | Calculations |
| Additional Screenshots |
  |
| File Type | dwg |
| Materials | |
| Measurement Units | |
| Footprint Area | |
| Building Features | Car Parking Lot |
| Tags | acoustic, autocad, calculation, DETAIL, DWG, isoptic, process, show, shows, step |

