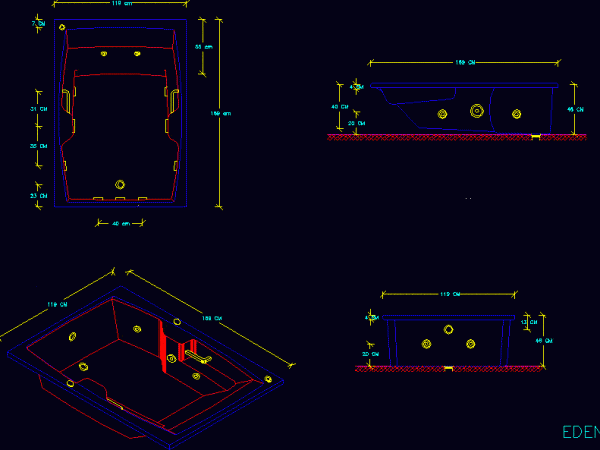
Whirlpool DWG Plan for AutoCAD
Whirlpool tubs .. plan and elevation. Raw text data extracted from CAD file: Language English Drawing Type Plan Category Bathroom, Plumbing & Pipe Fittings Additional Screenshots File Type dwg Materials…

Whirlpool tubs .. plan and elevation. Raw text data extracted from CAD file: Language English Drawing Type Plan Category Bathroom, Plumbing & Pipe Fittings Additional Screenshots File Type dwg Materials…
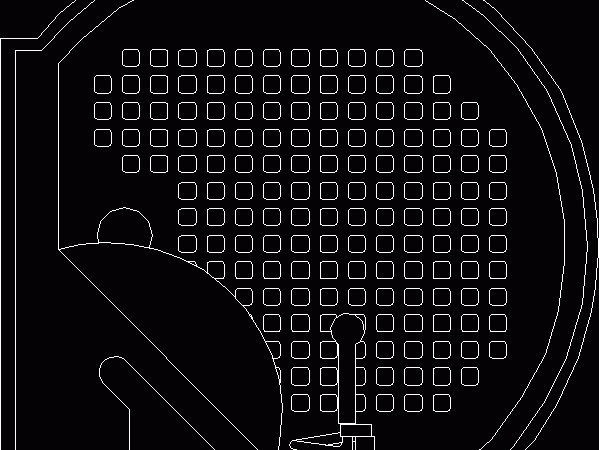
Hot tub. Language N/A Drawing Type Block Category Bathroom, Plumbing & Pipe Fittings Additional Screenshots File Type dwg Materials Measurement Units Footprint Area Building Features Pool Tags autocad, block, DWG,…
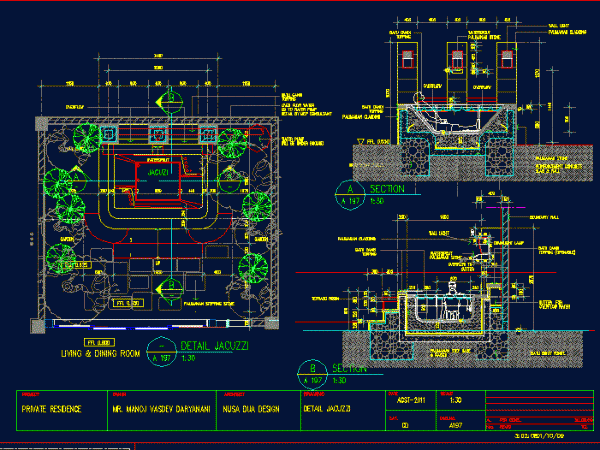
Detail jacuzzi for 2 persons. Drawing labels, details, and other text information extracted from the CAD file: revision, checked, grounds kent architects, email:, drawing, fremantle, project, henry street, western australia,…
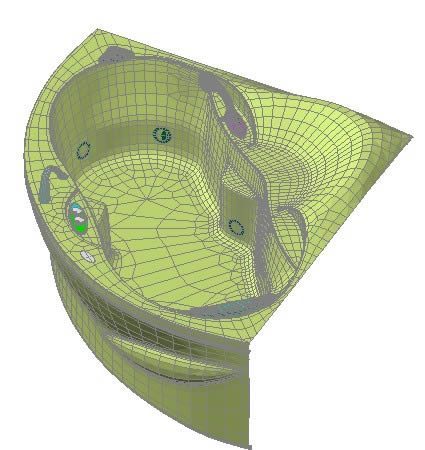
JACUZZI WITH FINISHES Raw text data extracted from CAD file: Language N/A Drawing Type Model Category Bathroom, Plumbing & Pipe Fittings Additional Screenshots File Type dwg Materials Measurement Units Footprint…
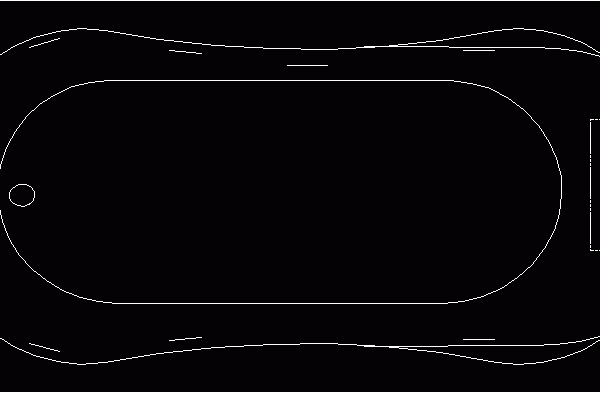
Bathtub Drawing labels, details, and other text information extracted from the CAD file: system basic, whirlpools, acrylic Raw text data extracted from CAD file: Language English Drawing Type Block Category…
