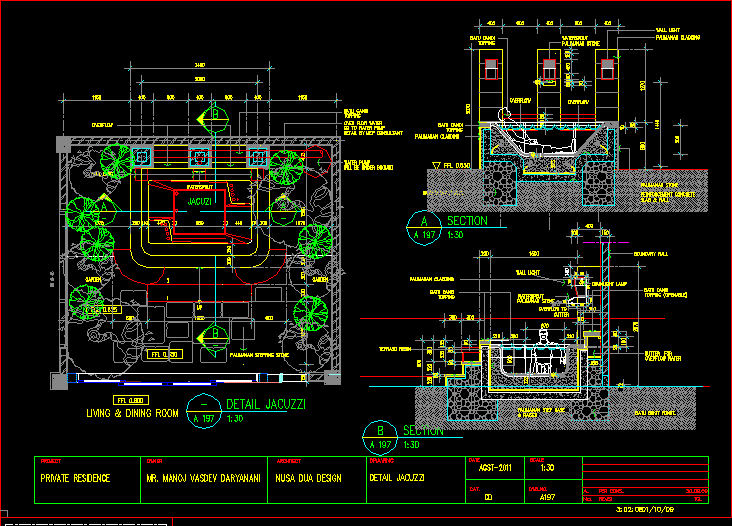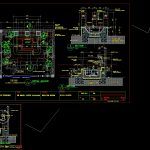
Detail Jacuzzi DWG Detail for AutoCAD
Detail jacuzzi for 2 persons.
Drawing labels, details, and other text information extracted from the CAD file:
revision, checked, grounds kent architects, email:, drawing, fremantle, project, henry street, western australia, telephone, facsimile, date, scale, drawing no., category, drawn, date, before starting any work or shop drawings. figured, dimensions to take precedence over scale readings., gka, revision, project, this drawing is copyright and, property of the architects, contractors must check all dimensions on site, client, no., facsimile, telephone, denpasar bali, jl. raya legian no., kecamatan kuta, email:, jacuzi, jacuzi, waterspout, bench, wall light, ffl, jacuzi, courtyard, waterspout, bench, wall light, ffl, fgl, ffl, overflow, waterspout, wall light, palimanan cladding, batu candi, topping, palimanan stone, palimanan cladding, batu candi, topping, palimanan stone, reinforcement concrete, slab wall, batu bukit pondt., section, jet nozzle, jacuzi, fgl, deck, waterspout, bench, wall light, overflow, ffl, jacuzi, waterspout, bench, ffl, drawing, date, scale, revisi, no., tgl, cat., dwg.no., detail jacuzzi, owner, architect, nusa dua design, project, private residence, mr. manoj vasdev daryanani, for cons., detail jacuzzi, section, jacuzi, detail jacuzzi, fgl, water pump, will be under ground, over flow water, go to water pump, detail by mep consultant, waterspout, wall light, overflow, batu candi, topping, ffl, section, boundary wall, batu candi, topping, batu candi, topping, batu bukit pondt., palimanan cladding, palimanan step base, raiser, gutter for, overflow water, overflow to, gutter, waterspout, palimanan stone, terraso resin, ffl, overflow, waterspout, wall light, palimanan cladding, batu candi, topping, palimanan stone, palimanan cladding, batu candi, topping, palimanan stone, reinforcement concrete, slab wall, batu bukit pondt., ffl, garden, fgl, boundary wall, living dining room, palimanan stepping stone, downlight lamp, waterspout, downlight lamp, wall light, drawing, date, scale, revisi, no., tgl, cat., dwg.no., detail wall lamp, owner, architect, nusa dua design, project, private residence, mr. manoj vasdev daryanani, for cons., water spout, detail waterlamp waterspout, plot at
Raw text data extracted from CAD file:
| Language | English |
| Drawing Type | Detail |
| Category | Bathroom, Plumbing & Pipe Fittings |
| Additional Screenshots |
 |
| File Type | dwg |
| Materials | Concrete |
| Measurement Units | |
| Footprint Area | |
| Building Features | Deck / Patio, Car Parking Lot, Garden / Park |
| Tags | autocad, bath, DETAIL, DWG, jacuzzi, persons, whirlpool |

