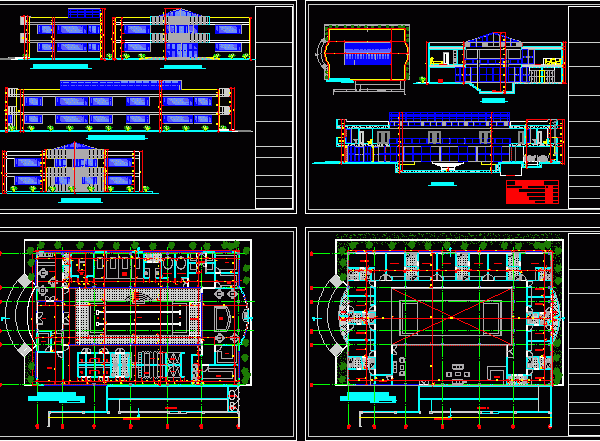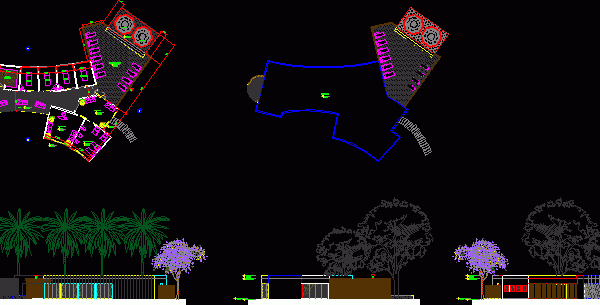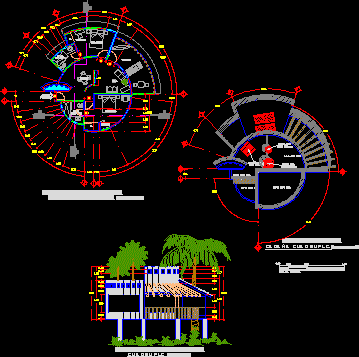
Luxurious Spa 2D DWG Design Section for AutoCAD
This Spa has two levels showing floor plans, section, and elevation with a front view, and a side view. The building has a coffee shop, bathrooms, a massage room, jacuzzi,…

This Spa has two levels showing floor plans, section, and elevation with a front view, and a side view. The building has a coffee shop, bathrooms, a massage room, jacuzzi,…

This is the design of a Modern Spa including living room, beauty salon, massage room, rest area and two Jacuzzi, lobby, bathrooms, two sauna rooms, front and side view plans,…

This block consists of three types of bungalows, the first one has a capacity for six or eight people and contains a kitchen, two bathrooms, three bedrooms, a living room,…

This is the project of an elegant holiday home, in the first level there is a bar, a dining room, a bathroom and the bedrooms, In this project you can see…

2D CAD drawing contains parts of a spa including jacuzzi and pool, reception, acupuncture area, sauna, aerobics, yoga, body massage, etc. Language Spanish Drawing Type Block Category Hospital &…
