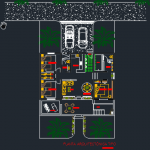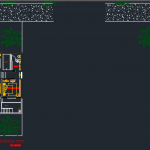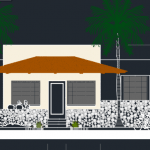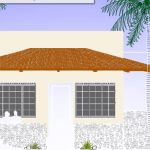ADVERTISEMENT

ADVERTISEMENT
Bungalows 2D DWG Design Block for AutoCAD
This block consists of three types of bungalows, the first one has a capacity for six or eight people and contains a kitchen, two bathrooms, three bedrooms, a living room, a dining room, a terrace, two jacuzzi, and a parking. The second type has a capacity for four or six people and contains a kitchen, a dining room, a living room, three bedrooms, two jacuzzi, a bathroom, and its respective parking. The third type has a capacity for two or four people and contains a living room, a kitchen, a dining room, a double room, two jacuzzi, a terrace and its parking.
| Language | Spanish |
| Drawing Type | Block |
| Category | Hotel, Restaurants & Recreation |
| Additional Screenshots |
     |
| File Type | dwg, zip |
| Materials | Concrete, Steel |
| Measurement Units | Metric |
| Footprint Area | 150 - 249 m² (1614.6 - 2680.2 ft²) |
| Building Features | Car Parking Lot |
| Tags | 2d, autocad, block, bungalows, Design, DWG, Hotel, inn, jacuzzi, parking, resort, terrace, tourist resort, villa |
ADVERTISEMENT

