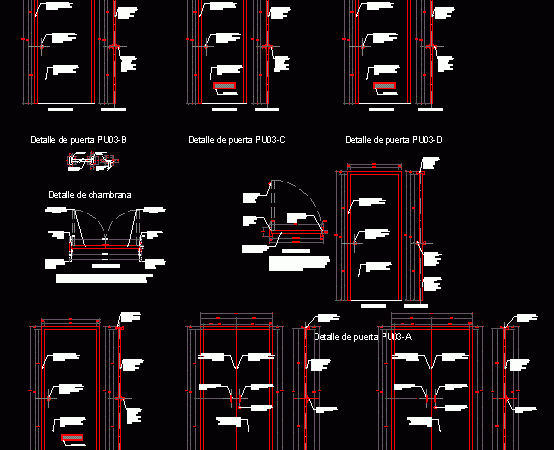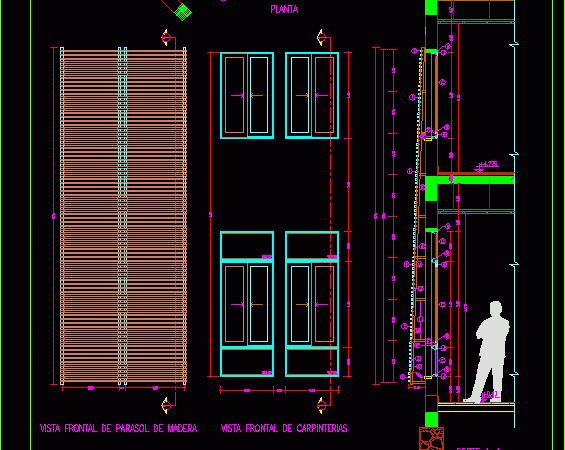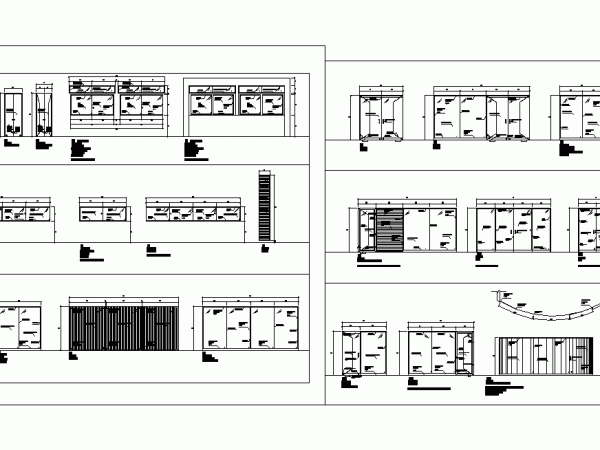
Interior Doors, Framing, Joinery DWG Detail for AutoCAD
DETAILS CARPENTRY INTERIOR DOORS Drawing labels, details, and other text information extracted from the CAD file (Translated from Spanish): front view, side view, plan view, detail of chambrane Raw text…




