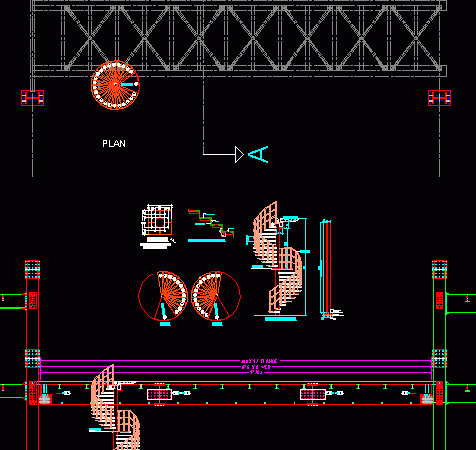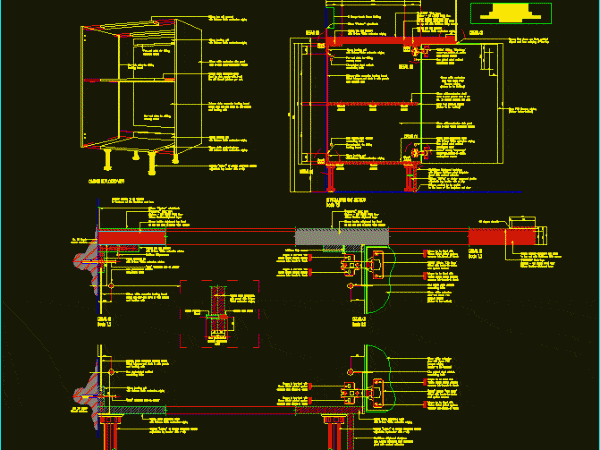
Sspiral Stair Detail DWG Detail for AutoCAD
This is a drawing of steel spiral stair; where joinery and the basic dimensions of spiral stair illustrate. Drawing labels, details, and other text information extracted from the CAD file:…

This is a drawing of steel spiral stair; where joinery and the basic dimensions of spiral stair illustrate. Drawing labels, details, and other text information extracted from the CAD file:…

Modern kitchen construction method for kitchen base unit Drawing labels, details, and other text information extracted from the CAD file: fitted with, and system screws, hinges to be fixed with,…

Lift construction details wiith key part plan and joinery details Drawing labels, details, and other text information extracted from the CAD file: key, machine, detail ‘b’, detail, section, thk external…
