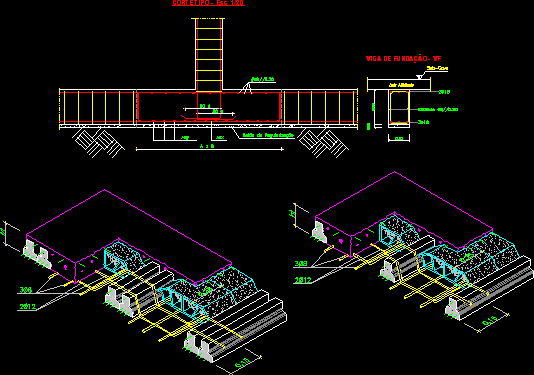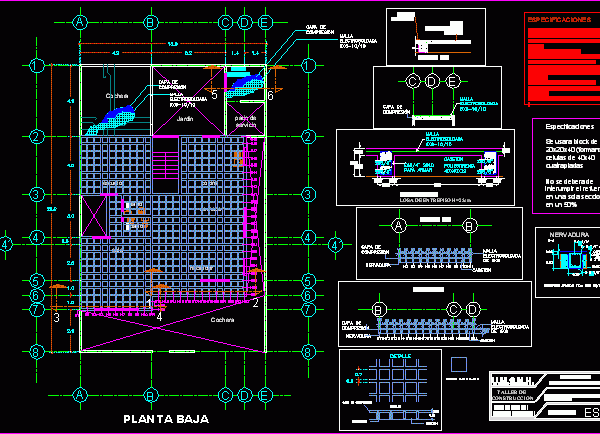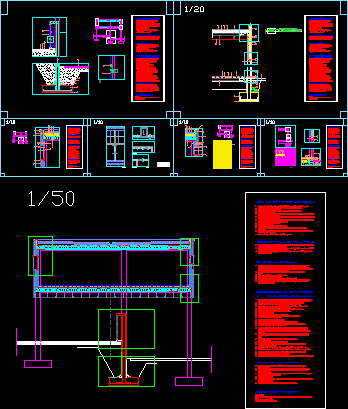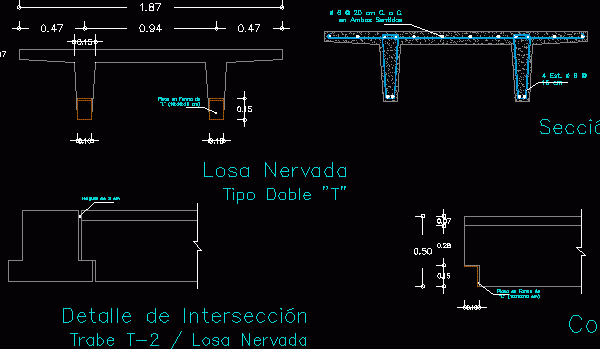
Joist Slab Details DWG Detail for AutoCAD
Joist slab Details – Isometric Drawing labels, details, and other text information extracted from the CAD file (Translated from Portuguese): regularization concrete, asy, asx, slabs, cut type esc., stirrups, foundation…




