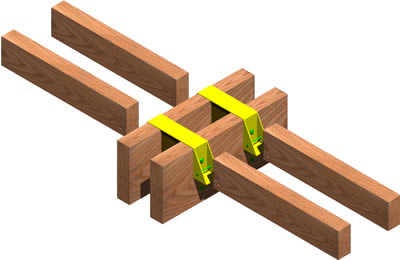
Forged DWG Block for AutoCAD
Forged ceramic vaults and joists semi resistents Drawing labels, details, and other text information extracted from the CAD file (Translated from Spanish): date, first name, firm, Drawn, checked, gracious, Sanchez,…

Forged ceramic vaults and joists semi resistents Drawing labels, details, and other text information extracted from the CAD file (Translated from Spanish): date, first name, firm, Drawn, checked, gracious, Sanchez,…

Joists union with beams – Constructive details Language N/A Drawing Type Detail Category Construction Details & Systems Additional Screenshots File Type dwg Materials Wood Measurement Units Footprint Area Building Features…

Model sections unloaded slab with pre tense joists Drawing labels, details, and other text information extracted from the CAD file (Translated from Spanish): Concrete solutions, Firth, Beam, Beam, Beam, scale,…

Beams over concrete armed structure Drawing labels, details, and other text information extracted from the CAD file (Translated from Spanish): Lower mts separated, higher, Mts, higher, Lower mts separated, Lower…

Joists – Details connection with beams – Tecnical specifications Drawing labels, details, and other text information extracted from the CAD file (Translated from Spanish): Var. do not. A.c. Cm., Paste…
