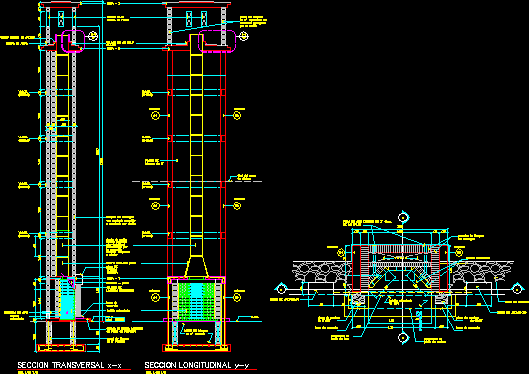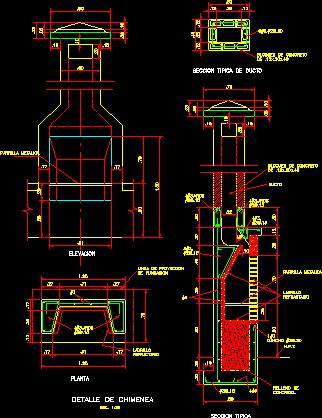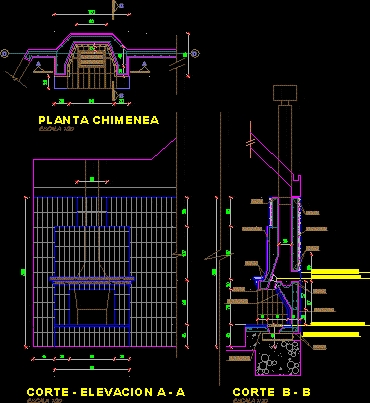
Stove Wood Project DWG Full Project for AutoCAD
Stove Wood Project – Plant – Sections Drawing labels, details, and other text information extracted from the CAD file (Translated from Spanish): firebrick, Stone wall, Niche of, of concrete, Block…

Stove Wood Project – Plant – Sections Drawing labels, details, and other text information extracted from the CAD file (Translated from Spanish): firebrick, Stone wall, Niche of, of concrete, Block…

Fireplace Stove – Barbacue – Plant – Sections Drawing labels, details, and other text information extracted from the CAD file (Translated from Spanish): concrete blocks, Projection line, Of foundation, hook,…

Fireplace Stove- Details Drawing labels, details, and other text information extracted from the CAD file (Translated from Spanish): Rev., drawing:, detail:, Plan number:, date:, scale:, Type: new building, home, Dwg…

Fireplace project Drawing labels, details, and other text information extracted from the CAD file (Translated from Spanish): scale, Fireplace plant, Lift cut, scale, Air intake grille, cut, scale, Register cms,…

Fireplace Stove Language N/A Drawing Type Model Category Climate Conditioning Additional Screenshots File Type dwg Materials Measurement Units Footprint Area Building Features Fireplace Tags autocad, boiler, chaudière, DWG, fireplace, fireplace…
