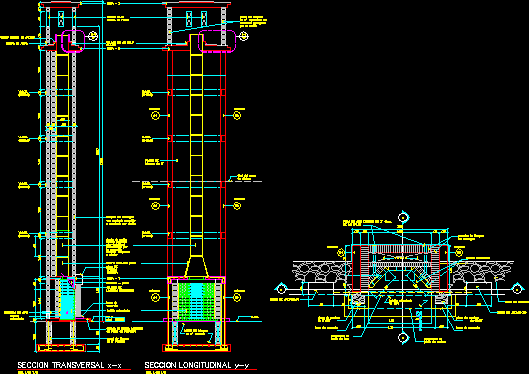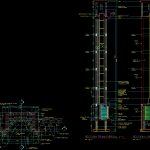
Stove Wood Project DWG Full Project for AutoCAD
Stove Wood Project – Plant – Sections
Drawing labels, details, and other text information extracted from the CAD file (Translated from Spanish):
firebrick, Stone wall, Niche of, of concrete, Block walls, Air intake of diam., From ac, Piece of wood, Niche of, firebrick, In floor, Piece of wood, column, concrete base, Projection of, Slab edge, Projection of, Piece of wood, longitudinal section, Esc., cross section, Smoke chamber piece, Damper piece, firebrick, brick, air entrance, piece of, wood, Niches for, Smoke outlet, Ac galv flap, lime, Integral part of, Water outlet, Concrete blocks, With selected finish, Rustic, Sheets of, Esc., V.a.ch., V.a.ch., V.a.ch., V.a.ch., slab, Corner brick, N.a., Block wall, Of fillings, V.a.ch., V.a.ch., V.a.ch., V.a.ch., Wall of, Blocks of, refractory, Block wall, Of fillings, level, base of, concrete, Corner brick, On edge of overlay, Clay duct, Cooked, Clay flue, Prefabricated by, the company, Rumford fireplaces, Similary, Approved by owner, column, column, column, Block wall, Of repellents with, Finished finishes, By the owner, End of the wall, of stones
Raw text data extracted from CAD file:
| Language | Spanish |
| Drawing Type | Full Project |
| Category | Climate Conditioning |
| Additional Screenshots |
 |
| File Type | dwg |
| Materials | Concrete, Wood |
| Measurement Units | |
| Footprint Area | |
| Building Features | Fireplace |
| Tags | autocad, boiler, chaudière, DWG, fireplace stoves, fireplaces, full, kamin ofen, kessel, open fire stove, plant, Project, sections, stove, Wood |

