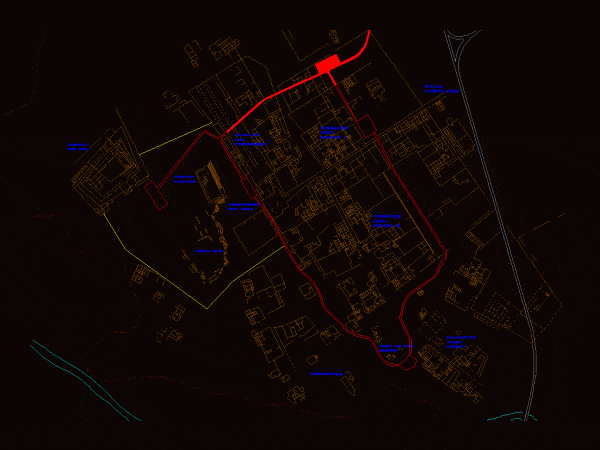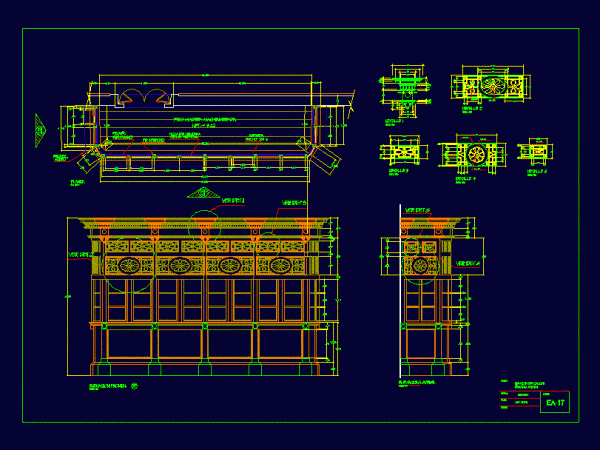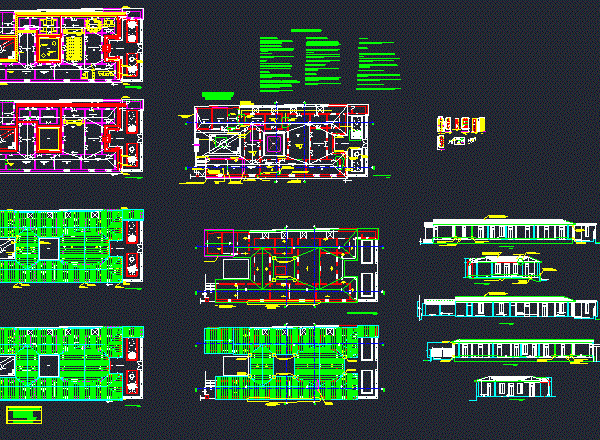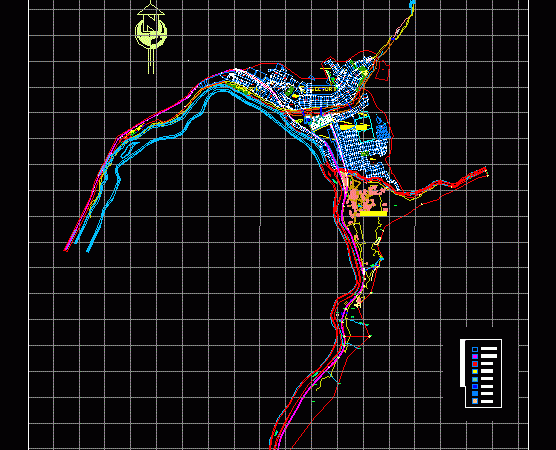
Complex Pachacamc DWG Block for AutoCAD
PACHACAMAC COMPLEX PLANE – PERU. Drawing labels, details, and other text information extracted from the CAD file (Translated from Spanish): of control, pool attended, control, sshh, sum, Gallery, sdp, proy…

PACHACAMAC COMPLEX PLANE – PERU. Drawing labels, details, and other text information extracted from the CAD file (Translated from Spanish): of control, pool attended, control, sshh, sum, Gallery, sdp, proy…

Isometric view of the Cathedral of Notre Damme. Raw text data extracted from CAD file: Language N/A Drawing Type Block Category Historic Buildings Additional Screenshots File Type dwg Materials Measurement…

Balcony Cajon Republican run with Wood and Glass. Drawing labels, details, and other text information extracted from the CAD file (Translated from Spanish): eaves, project, allowance, width m, right foot,…

evaluation of the property. Plants Arquitectonicas specifications restoration. Cortes – Doors Drawing labels, details, and other text information extracted from the CAD file (Translated from Spanish): previous garden, yard, theory…

Proposal which is the city of Machu Picchu Drawing labels, details, and other text information extracted from the CAD file (Translated from Spanish): hot waters, football field, sport slab, pachacutek…
