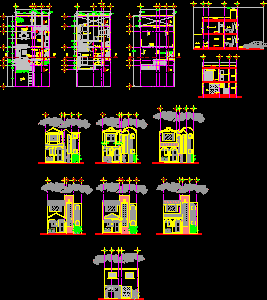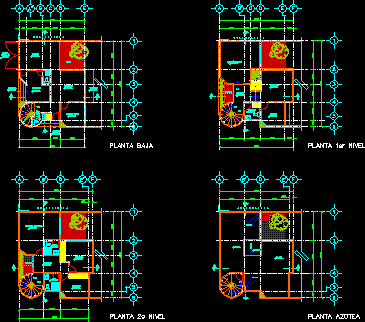
2 Storeys House 2D DWG Plan For AutoCAD
Architectural plans for 2 storeys house suitable for a single family. The design offers 2 en-suite bedrooms, toilet, kitchen, dining room, living room, garage, and garden. The drawings consist of Architectural plans,…




