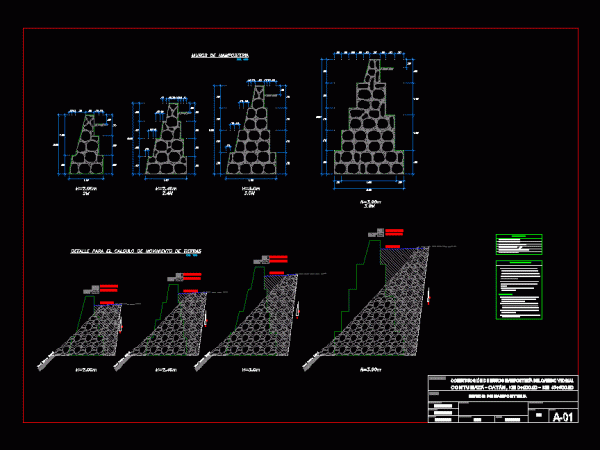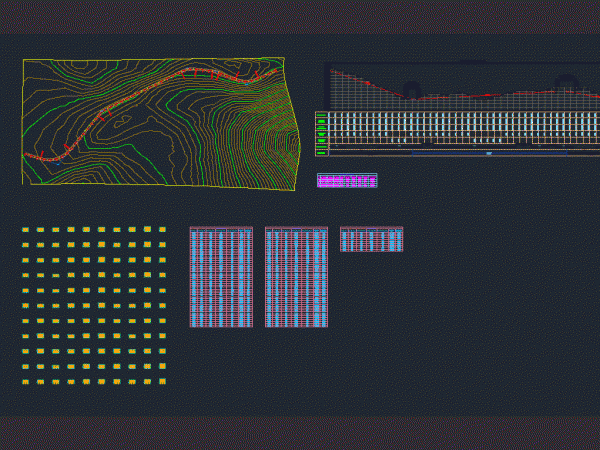
Contumaza Masonry Wall DWG Detail for AutoCAD
Plano details of masonry walls, in the local road Contai – Catan; KM 0 000.00 – 500.00 KM 48, in the Province of Contumaza – Department Cajamarca – Peru Drawing…

Plano details of masonry walls, in the local road Contai – Catan; KM 0 000.00 – 500.00 KM 48, in the Province of Contumaza – Department Cajamarca – Peru Drawing…

THIS IS A PROJECT FOR A ROAD TYPE B PROJECT WITH SPEED 80 KM / HRA ACCOUNT WITH CONTOUR; Delimitation of DERACHO VIA; TABLE OF PROPERTY PROFILE; AND SECTIONS OF…

ACCESS TO PROJECT S SERVICE STATION IN A FREE NETWORK WITH FEDERAL PROJECT SPEED 60 KM / HR; LINK SPEED 30 KM / HR AND RADII LEAST 24 meters …..

1km geometric design project map. Includes longitudinal profiles; transverse; tracing and planimetry vertical curves. Computation. Drawing labels, details, and other text information extracted from the CAD file (Translated from Spanish):…

Geometrical design of a road; Longitudinal profile; SECTIONS TRANVERSALES; PRELIMINARY STROKE; FINAL STROKE; TABLE OF CURVES; TABLE OF VOLUMNES; Cut and fill; PLANT; ETC Drawing labels, details, and other text…
