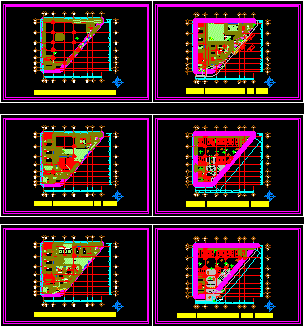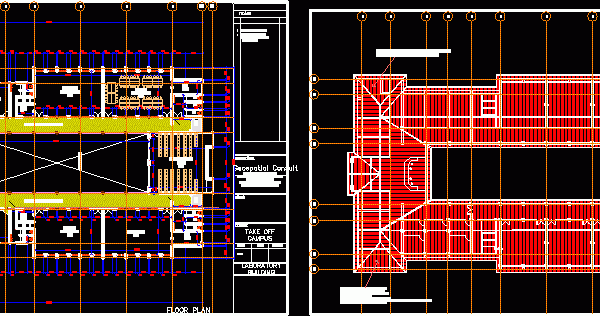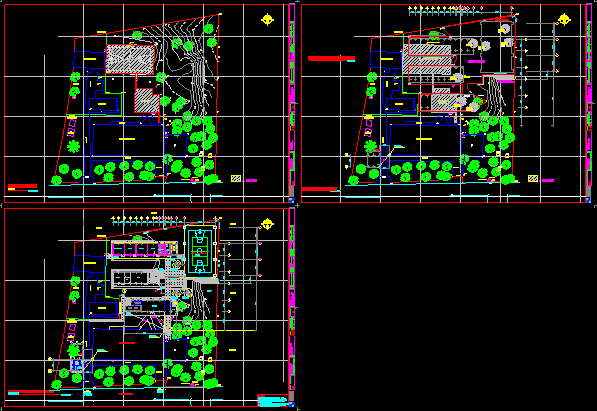
School Of Music DWG Block for AutoCAD
School of music – Plants – Laboratories – Auditorium – Class rooms Drawing labels, details, and other text information extracted from the CAD file (Translated from Spanish): sink, up, n.p.t.,…

School of music – Plants – Laboratories – Auditorium – Class rooms Drawing labels, details, and other text information extracted from the CAD file (Translated from Spanish): sink, up, n.p.t.,…

Tipical design and distribution of Educative Centers including laboratories and hygienic services Drawing labels, details, and other text information extracted from the CAD file (Translated from Spanish): variable, see box…

Enviroments designed for use by laboratories in the Faculty of Electronics FromUNPRG at Lambayeque – Peru Drawing labels, details, and other text information extracted from the CAD file (Translated from…

Laboratory block of a new College of Science with 4 laboratories suit ( 60 capacity laboratory; preparation room; and shower) and one large lecture room. There are 17 staff offices…

Plan school with classrooms, offices and laboratories Drawing labels, details, and other text information extracted from the CAD file (Translated from Spanish): endowments, educational, foundation, buildings and, ministry of education,…
