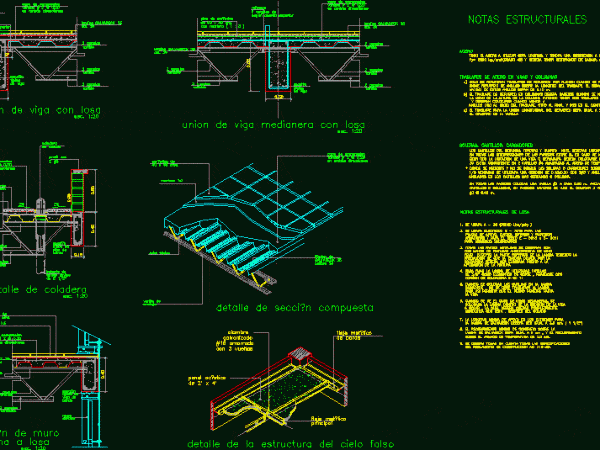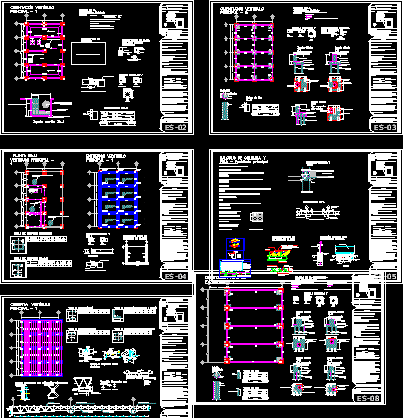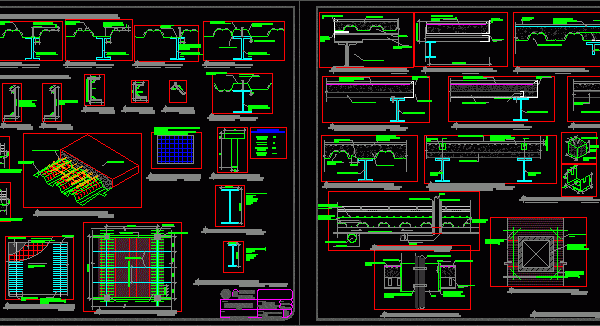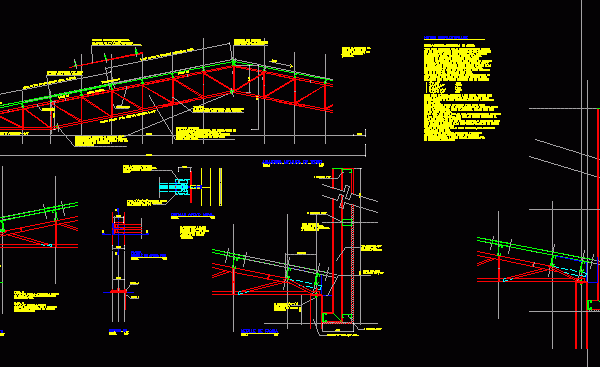
Details Roofs DWG Detail for AutoCAD
Roofs details – Structural notes Drawing labels, details, and other text information extracted from the CAD file (Translated from Spanish): detail of false sky structure, detail of composite section, union…

Roofs details – Structural notes Drawing labels, details, and other text information extracted from the CAD file (Translated from Spanish): detail of false sky structure, detail of composite section, union…

Planes of Lobby convention Center at Querataro Drawing labels, details, and other text information extracted from the CAD file (Translated from Spanish): bv bernardo quintana, street cerro del silente, street…

Detail calamine cover on metallic structure Drawing labels, details, and other text information extracted from the CAD file (Translated from Spanish): confection:, date :, scale :, approved :, code :,…

Details and specifications of Losacero Ingasa mark – Used in basements and mezzanines, easy installation.. Drawing labels, details, and other text information extracted from the CAD file (Translated from Spanish):…

Metal roof truss Drawing labels, details, and other text information extracted from the CAD file (Translated from Spanish): to the gutters, as indicated by the manufacturer, of unfolded mesh, fastening…
