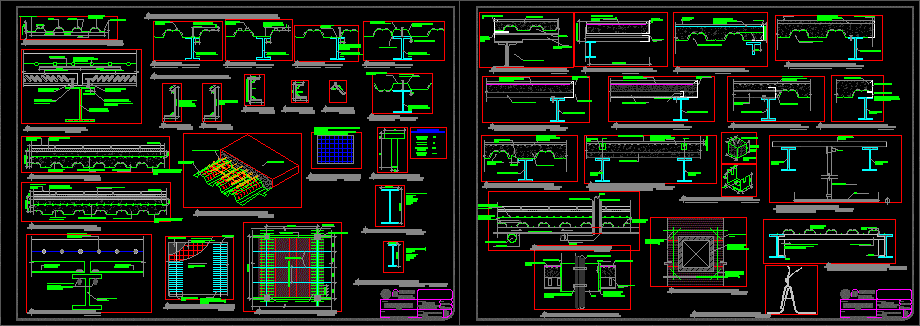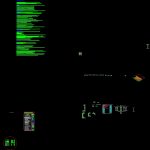ADVERTISEMENT

ADVERTISEMENT
Details Losacero DWG Detail for AutoCAD
Details and specifications of Losacero Ingasa mark – Used in basements and mezzanines, easy installation..
Drawing labels, details, and other text information extracted from the CAD file (Translated from Spanish):
plus, ultra, project :, location :, department :, in this sheet :, faculty of architecture, convention center, postgraduate building and cunoc research, quetzaltenango, sheet :, scale :, date :, vo. bo., advisor arq. luis soto, indicated, design, slabs nomenclature, means, symbol, indicates slab, indicating sill perimeter, indicates head, indicates reinforced concrete slab, indicates traditional reinforced slab, indicates see detail, indicates expanded mesh, indicates concrete beam, beam, indicates the steel, indicates tendales, indicates costaneras, indicates coffered structure, variable, total cant, cant of slab, throat
Raw text data extracted from CAD file:
| Language | Spanish |
| Drawing Type | Detail |
| Category | Construction Details & Systems |
| Additional Screenshots |
 |
| File Type | dwg |
| Materials | Concrete, Plastic, Steel, Other |
| Measurement Units | Metric |
| Footprint Area | |
| Building Features | |
| Tags | autocad, barn, basements, cover, dach, DETAIL, details, DWG, easy, hangar, installation, lagerschuppen, losacero, mark, mezzanines, roof, shed, specifications, structure, terrasse, toit |
ADVERTISEMENT

