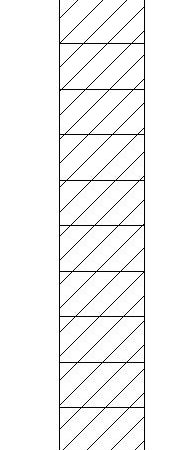
Sskylight In Roof Detail Walkable DWG Detail for AutoCAD
Skylight with tempered glass and laminated roof, on steel frame. It is passable and is at the same level as the floor of the roof. Drawing labels, details, and other…

Skylight with tempered glass and laminated roof, on steel frame. It is passable and is at the same level as the floor of the roof. Drawing labels, details, and other…

Laminated Beam profile – 2D – glued laminated beams – Tops Language English Drawing Type Block Category Doors & Windows Additional Screenshots File Type dwg Materials Measurement Units Metric Footprint…

Laminated Beam profile – 2D – glued laminated beams Language English Drawing Type Block Category Doors & Windows Additional Screenshots File Type dwg Materials Measurement Units Metric Footprint Area Building…

Laminated Beam profile – 2D – glued laminated beams – Section Language English Drawing Type Section Category Doors & Windows Additional Screenshots File Type dwg Materials Measurement Units Metric Footprint…

Detail door blacksmithing Raw text data extracted from CAD file: Language English Drawing Type Detail Category Doors & Windows Additional Screenshots File Type dwg Materials Measurement Units Metric Footprint Area…
