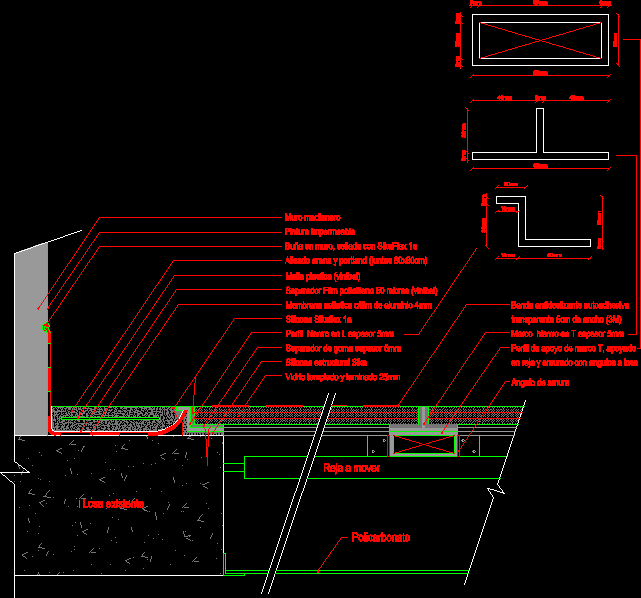ADVERTISEMENT

ADVERTISEMENT
Sskylight In Roof Detail Walkable DWG Detail for AutoCAD
Skylight with tempered glass and laminated roof, on steel frame. It is passable and is at the same level as the floor of the roof.
Drawing labels, details, and other text information extracted from the CAD file (Translated from Spanish):
s.vv.ff.aa., Sika structural silicone, grille to be moved, support profile of t-frame, supported, in grid and covered with slab angles, amure angle, existing slab, non-slip self-adhesive band, polycarbonate, waterproof paint , dividing wall, housing service ff. aa., plan, scale, draftsman, architect, blueprint, do not correspond to executive plans, viv. may. mendía, date, location, lamina, ground floor, montevideo, first floor
Raw text data extracted from CAD file:
| Language | Spanish |
| Drawing Type | Detail |
| Category | Doors & Windows |
| Additional Screenshots |
 |
| File Type | dwg |
| Materials | Glass, Plastic, Steel, Other |
| Measurement Units | Metric |
| Footprint Area | |
| Building Features | |
| Tags | autocad, DETAIL, DWG, floor, frame, glass, laminated, Level, passable, roof, skylight, steel |
ADVERTISEMENT

