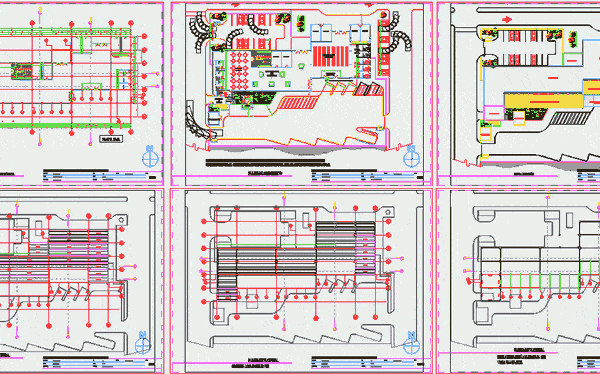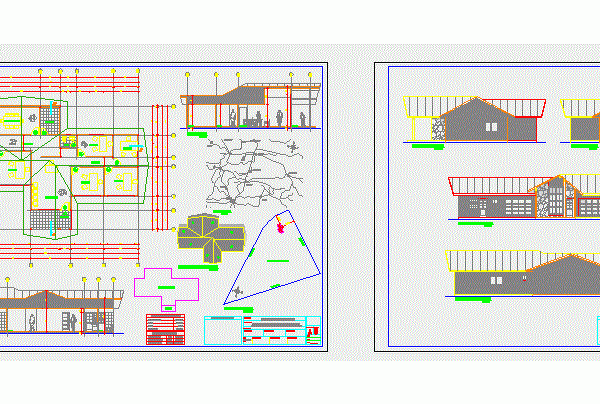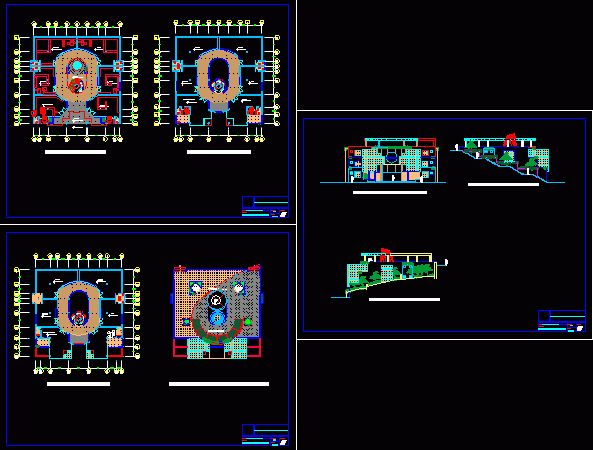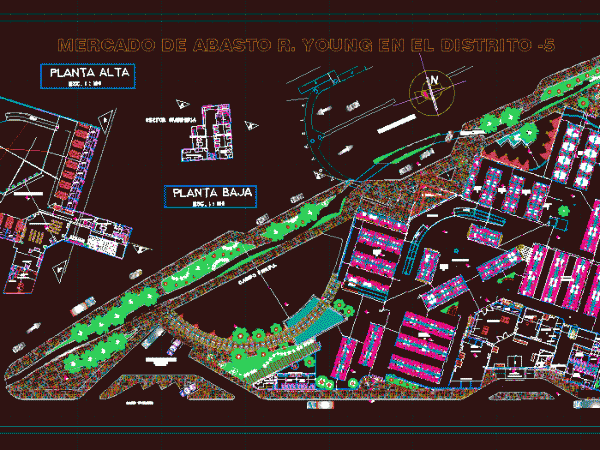
Ecuador Bus Terminal DWG Block for AutoCAD
Bus station designed for a population of 20,000 people with the possibility of population growth to 30,000 structural drawings Drawing labels, details, and other text information extracted from the CAD…

Bus station designed for a population of 20,000 people with the possibility of population growth to 30,000 structural drawings Drawing labels, details, and other text information extracted from the CAD…

COMMERCIAL OFFICE; RURAL LAND – plants – sections – facades – Drawing labels, details, and other text information extracted from the CAD file (Translated from Spanish): office, meeting room, bathroom,…

Shopping Center -Plants – Elevations – Land with unevennesses Drawing labels, details, and other text information extracted from the CAD file (Translated from Spanish): optical, access, first floor, sh, shoe…

Design of a meat market in 5000m2 of land in a triangular shape in the city of Oruro, Bolivia. 2 floors furnished complete with textures. Drawing labels, details, and other…

Land 100 x 45 meters – schematic plan – scheme of operation Drawing labels, details, and other text information extracted from the CAD file (Translated from Spanish): vegetable, vegetables, work…
