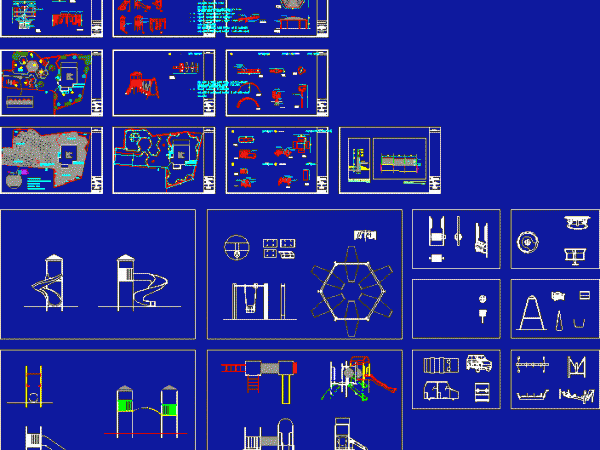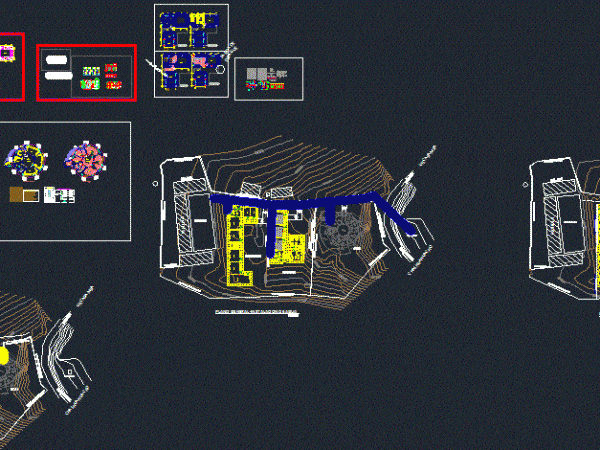
Modern Housing 3D DWG Model for AutoCAD
3d model of one storey building for a retired professor; comprising of landscape design as well efficient infrastructure. Drawing labels, details, and other text information extracted from the CAD file:…

3d model of one storey building for a retired professor; comprising of landscape design as well efficient infrastructure. Drawing labels, details, and other text information extracted from the CAD file:…

Landscape of kindergarten in Bil’in – Ramallah – Palestine Drawing labels, details, and other text information extracted from the CAD file: metalic spiral, compacted earth, concrete floor level, finish floor…

Architecture plans College. – General Flatness – courts – equipment – landscape – topography Drawing labels, details, and other text information extracted from the CAD file (Translated from Spanish): variable,…

Shopping Mall Drawing labels, details, and other text information extracted from the CAD file: arnold alfante, xxx, xxxx, sht. no., dwg.no., index, plant no., xx-xxx, project no., autocad, drawing type,…

Design clu floors deck and landscape design Drawing labels, details, and other text information extracted from the CAD file: lift, section a – a’, bamboo, pebbles, water spout, parapet wall,…
