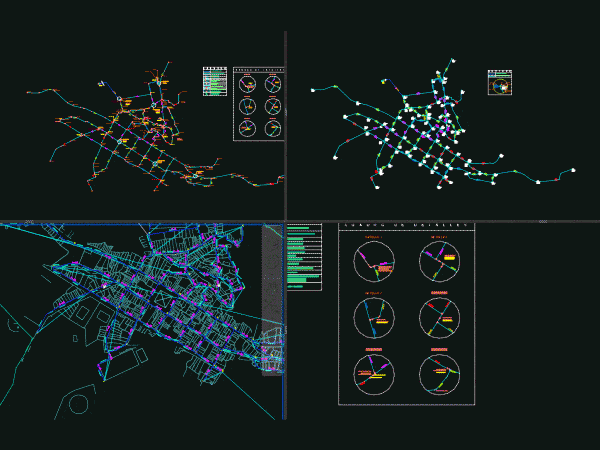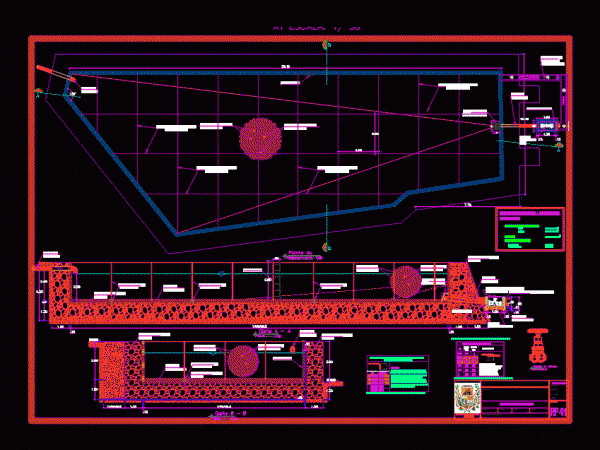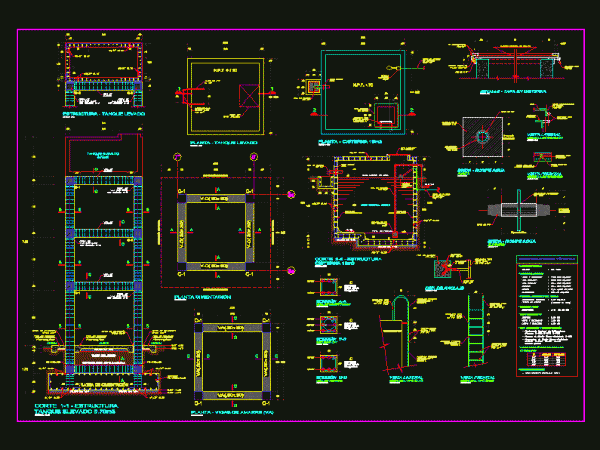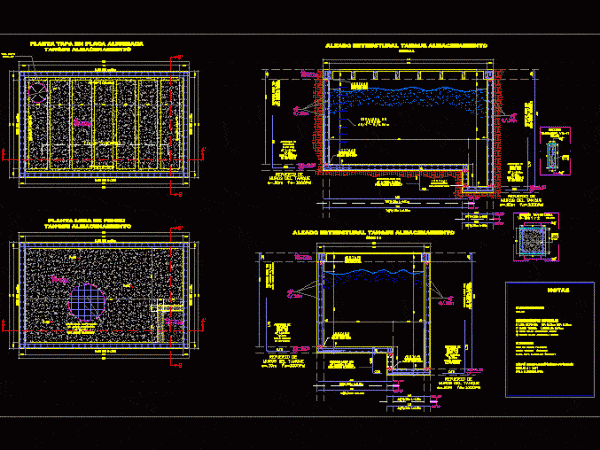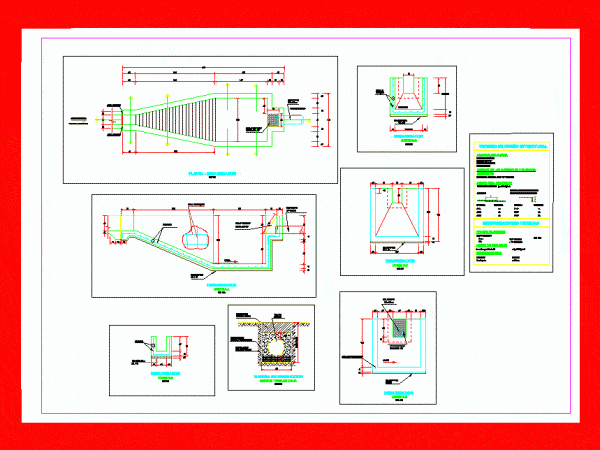
Abstraction Of Drinking Water DWG Full Project for AutoCAD
Structural Plan a barrage catchment type of a project. Drawing labels, details, and other text information extracted from the CAD file (Translated from Spanish): Prom., Prom., Effort creep fy, F’c…

