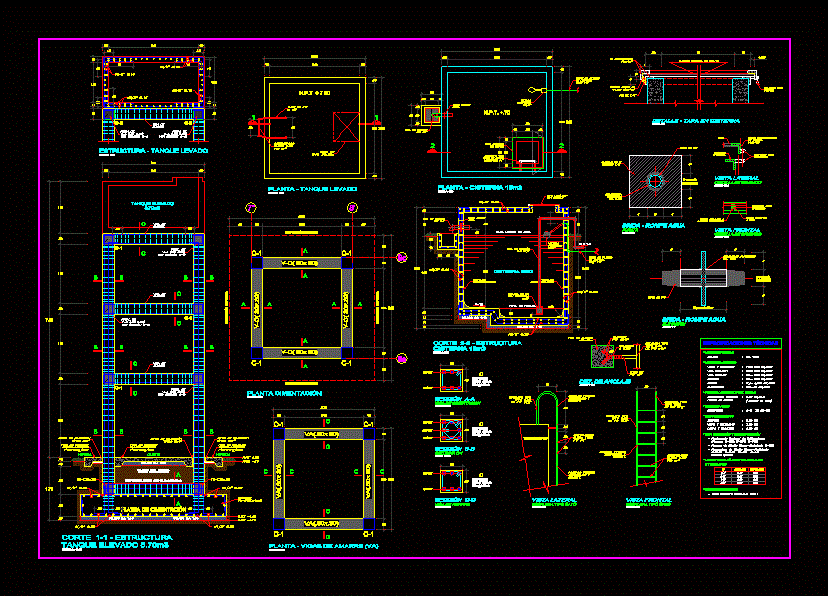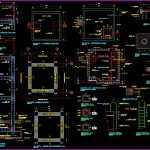
Elevated Tank And Tank DWG Block for AutoCAD
– 0.30 x 0.30m columns; with stalls of 2.75m.x2.75m foundation. – Storage capacity of 15m3. According to structural drawings.
Drawing labels, details, and other text information extracted from the CAD file (Translated from Spanish):
Wall, Overflow pipe, Overflow pipe, Foundation plate, elevated tank, Cut structure, scale:, Soles, Soles, Stuffing with material, Selected, Soles, sidewalk, stand, Led tank structure, scale:, Plate projection, Foundation plant, scale:, Plant mooring beams, scale:, Plate projection, N.p.t., Led tank plant, scale:, Foundation beam, section, scale:, column, section, scale:, Mooring beam, section, scale:, elevated tank, Cat ladder, side view, scale:, Cat ladder, front view, scale:, Det. Anchorage, scale:, tank, scale:, Cut structure, Laf metal sheet, Wall thickness, Overflow pipe, Overflow pipe, elevation, Flange breaks water, scale:, plant, Flange breaks water, scale:, Cap detail in tank, scale:, Padlock, side view, scale:, Padlock, front view, scale:, Tank plant, scale:, Soles, Maximum water level, tank, Stop level, Vai te, Sole, Technical specifications, anchorage, Simple mortar, AC, Beams columns, Reinforced mortar, Beam collar, steel, masonry, Ground resistance, Permissible soil pressure, coverage, Overloads, Shoes, Coatings, Beams columns, Slabs, Esp. Building design, National building regulations, Design rules, Design parameters, Use portland type cement, recommendations, Minimum anchoring lengths, Overlaps, Tympanum, Shoes, Shoe bottom, Overlap, elevated tank, N.p.t.
Raw text data extracted from CAD file:
Drawing labels, details, and other text information extracted from the CAD file (Translated from Spanish):
Wall, Overflow pipe, Overflow pipe, Foundation plate, elevated tank, Cut structure, scale:, Soles c: a, Soles c: a, Stuffing with material, Selected, Soles c: a, sidewalk, stand, Led tank structure, scale:, Plate projection, Foundation plant, scale:, Plant mooring beams, scale:, Plate projection, N.p.t., Led tank plant, scale:, Foundation beam, section, scale:, column, section, scale:, Mooring beam, section, scale:, elevated tank, Cat type ladder, side view, scale:, Cat type ladder, front view, scale:, Det. Anchor, scale:, tank, scale:, Cut structure, Laf metal sheet, Wall thickness, Overflow pipe, Overflow pipe, elevation, Flange breaks water, scale:, plant, Flange breaks water, scale:, Cap detail in tank, scale:, Padlock, side view, scale:, Padlock, front view, scale:, Tank plant, scale:, Soles c: a, Maximum water level, tank, Stop level, Go, Sole, Technical specifications, anchorage, Simple mortar, AC, Beams columns, Reinforced mortar, Beam collar, steel, masonry, Ground resistance, Permissible soil pressure, coverage, Overloads, Shoes, Coatings, Beams columns, Slabs, Esp. Building design, National building regulations, Design rules, Design parameters, Use portland type cement, recommendations, Minimum anchoring lengths, Overlaps, Tympanum, Shoes, Shoe bottom, Overlap, elevated tank, N.p.t.
Raw text data extracted from CAD file:
| Language | Spanish |
| Drawing Type | Block |
| Category | Water Sewage & Electricity Infrastructure |
| Additional Screenshots |
 |
| File Type | dwg |
| Materials | Masonry, Steel, Other |
| Measurement Units | |
| Footprint Area | |
| Building Features | Car Parking Lot |
| Tags | autocad, block, capacity, cistern, columns, distribution, drawings, DWG, elevated, fornecimento de água, FOUNDATION, kläranlage, l'approvisionnement en eau, mxm, stalls, storage, structural, supply, tank, treatment plant, wasserversorgung, water, water reservoir, water tank |

