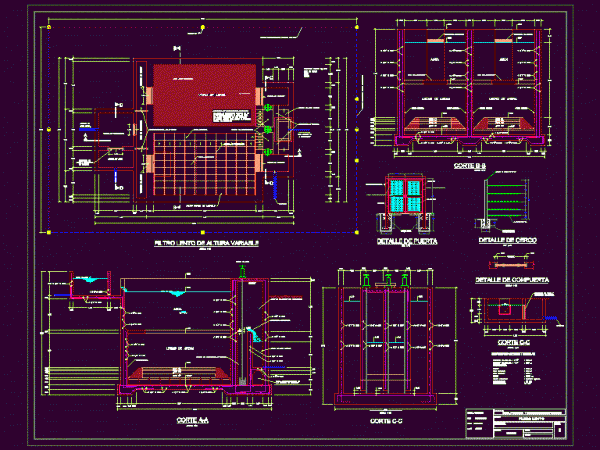
Water Harvesting And Rural Latrine DWG Plan for AutoCAD
Plans of a typical spring water uptake hillside; plans and isometric views in a composting toilet. reinforcing steel details. Drawing labels, details, and other text information extracted from the CAD…


