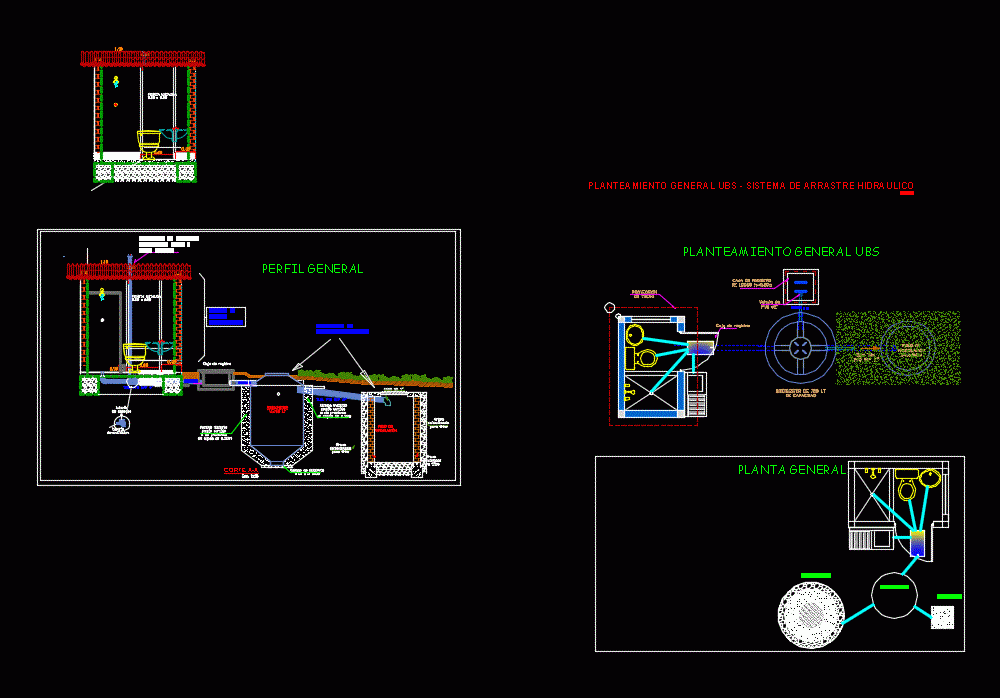
Plano Latrine DWG Block for AutoCAD
Plane booth latrine with operating diagram considerenado percolator well and drying bed
Drawing labels, details, and other text information extracted from the CAD file (Translated from Spanish):
White, Concrete slab, Concrete override, N.t., Brick facing, Metal door, cut, cut, detail, Esc., Brick walls kong king clay rope with mortar cm, Galvanized calamine cover, Mosque window mesh, latrine, general plant, Concrete slab, Tarrajeo with waterproofing, plant, cut, register machine, Mud pit, Percolating well, Biodigester, laundry, Sardinel, Ventilation hat, your B. Pvc sap, Gravel selected for filter, your B. Pvc sap, register machine, Percolation well, Biodigestor lt, Esc., Concrete floor, Gravel selected for filter, Stuffing material own sifting in layers of, elbow, Galvanized calamine cover, Deventilacion tubing, drainpipe, Metal door, General profile, General ubs hydraulic system, Capacity lt biodigestor, Percolation well, Ceiling projection, register machine, Sludge logging box, Sale tub. Pvc sap, Pvc, Pvc valve, Ceiling projection, General approach ubs, Raised in the main file, Projected latrine, Metal door, Ventilation hat, flat:, sheet:, draft:, scale:, date:, district:, province:, Department:, Churcampa, Huancave, Indicated, Chinchihuasi, Of the drinking water system installation of the sewerage system of the localities of armapatacancha san juan de provincia de provincia de region, Cad:, Pit latrine plan, location:, Projected, stand, Laundry detail filed in file, Tapuyquilla san juan de chilcapata
Raw text data extracted from CAD file:
| Language | Spanish |
| Drawing Type | Block |
| Category | Mechanical, Electrical & Plumbing (MEP) |
| Additional Screenshots |
 |
| File Type | dwg |
| Materials | Concrete |
| Measurement Units | |
| Footprint Area | |
| Building Features | Car Parking Lot |
| Tags | autocad, bed, block, booth, diagram, drying, DWG, einrichtungen, facilities, gas, gesundheit, l'approvisionnement en eau, la sant, latrine, le gaz, machine room, maquinas, maschinenrauminstallations, operating, plane, plano, provision, wasser bestimmung, water |

