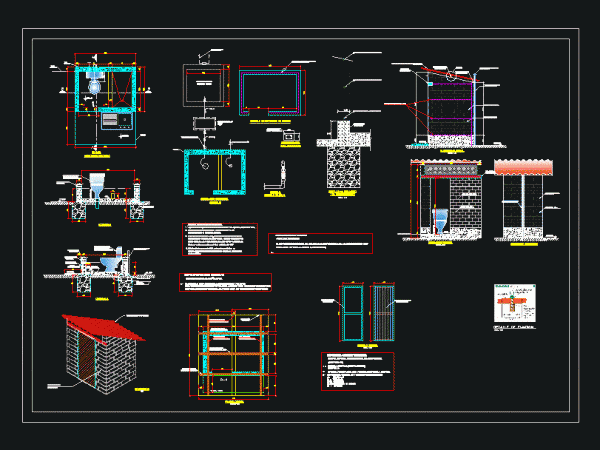
Dry Latrine DWG Section for AutoCAD
Architectural details Latrine country / Cottage. – Plant arquitectonica – Sections of cuts with cimentacion – Plant carpentry for roof specifications – Elevations / Front and Side Facades – Doors…

Architectural details Latrine country / Cottage. – Plant arquitectonica – Sections of cuts with cimentacion – Plant carpentry for roof specifications – Elevations / Front and Side Facades – Doors…
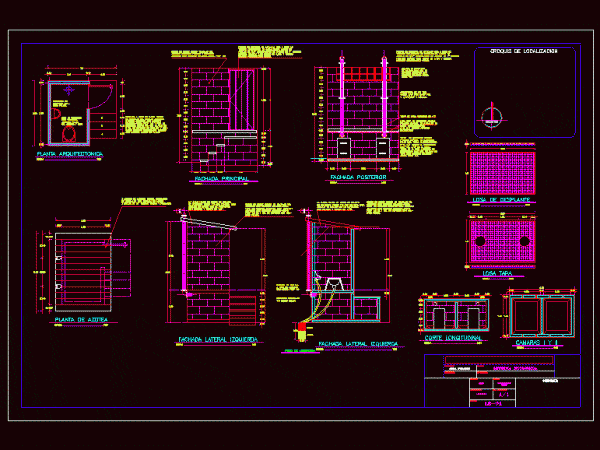
Faeces collection system by ecological latrine ventilated; which uses chip for anaerobic decomposition of matter Drawing labels, details, and other text information extracted from the CAD file (Translated from Spanish):…
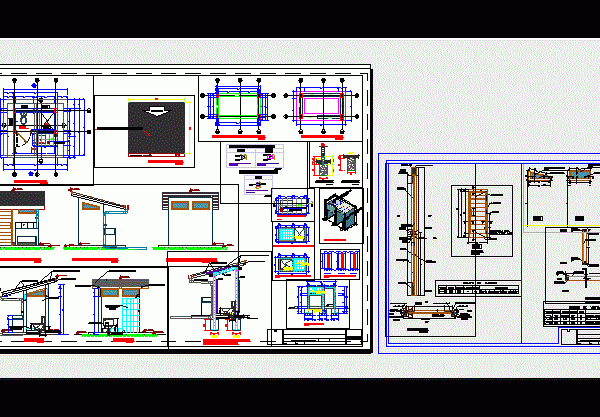
Latrine module with Biodigestor – plants – sections – Construction Details Drawing labels, details, and other text information extracted from the CAD file (Translated from Spanish): White, level, Npt:, kitchen,…
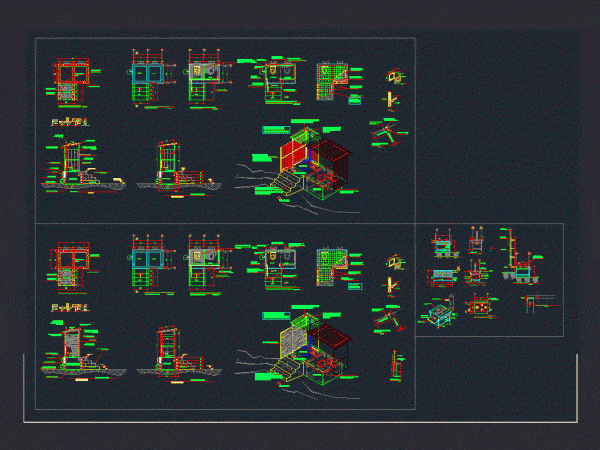
Sanitation; LASF. Plants – Cortes – Isometric – Construction Details Drawing labels, details, and other text information extracted from the CAD file (Translated from Spanish): Layout, scale, Housing, axis, plant,…
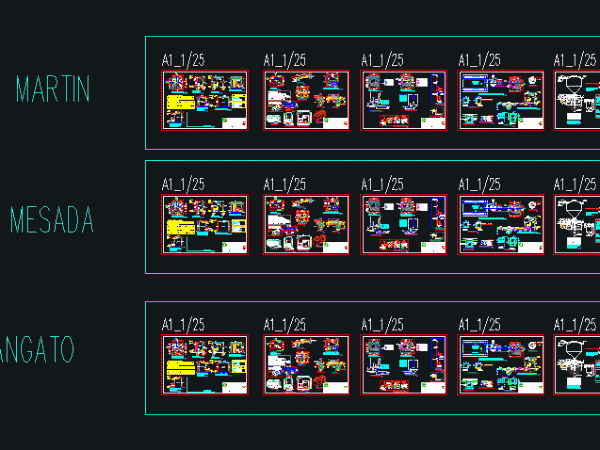
DETAIL OF BASIC SANITATION LATRINE; ARCHITECTURE; SANITATION Drawing labels, details, and other text information extracted from the CAD file (Translated from Spanish): Npt., Drain outlet, Cold water outlet, Alternative outlet…
