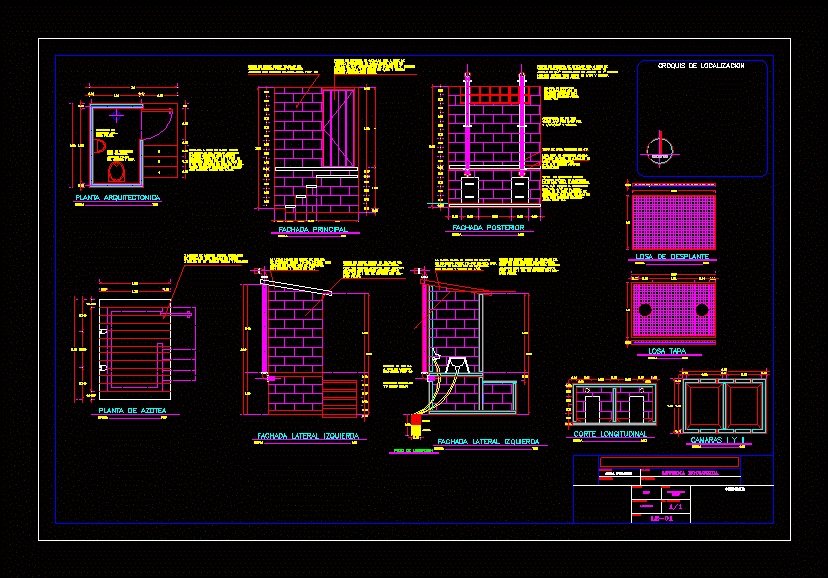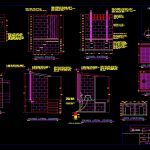
Latrine Ventilated Dry Ecology DWG Block for AutoCAD
Faeces collection system by ecological latrine ventilated; which uses chip for anaerobic decomposition of matter
Drawing labels, details, and other text information extracted from the CAD file (Translated from Spanish):
Door of mr. Base galvanized frame angle frame counter-angle pin hinge tube black paint anti-corrosion black enamel., Omega type clamp by pinion., scale, Chambers ii, Tube of p.v.c. Sanitary, Reinforced steel reinforced concrete mesh cover includes brushed finish, Reinforced concrete lids of mts. Welded mesh includes vrs. Of d. The cover. Length of development mts. Sealed lid with mortar sand prop, Ladder base of solid block of cm. Finished external finish joined with mortar prop simple concrete floor of cm. Of thickness in canso finished footprints filled with inert material of the place., Roof plant, scale, Normal wavy asbestos sheets of mts. Anchored in walled walls including lug nuts, Vietnamese type concrete cup polished finish inc. Seat cover, architectural plant, scale, Absorption well, Chamflan of cm. Mortar base prop, Black hydraulic polyduct, Left side facade, scale, gravel, sand, scale, Left side facade, Solid block walls cm. Bonded with mortar prop apparent finish exterior face flattened with mor prop prop of cm. Thick with polished bado., main facade, scale, The last block strand is filled with poor concrete for anchor bolts to be drilled with a nut drill., Solid block walls cm. Bonded with mortar prop apparent finish exterior face flattened with mor prop prop of cm. Thick with polished bado., The last block strand is filled with poor concrete for anchor bolts to be drilled with a nut drill., Rear facade, scale, Polished concrete urinal., Door of mr. Base galvanized frame angle frame counter-angle pin hinge tube black paint anti-corrosion black enamel., Walls of hollow block cm. Apparent interior exterior finish trimmed with mortar prop, Concrete lattice of cm. Thick with mortar prop., Longitudinal cut, scale, Slab of slant, scale, Slab cover, according:, date:, do not. Of plan:, scale:, key:, Dimension:, flat:, draft:, municipality:, Ecological latrine, drinking water, December, Meters, location:, north, localization map
Raw text data extracted from CAD file:
| Language | Spanish |
| Drawing Type | Block |
| Category | Bathroom, Plumbing & Pipe Fittings |
| Additional Screenshots |
 |
| File Type | dwg |
| Materials | Concrete, Steel |
| Measurement Units | |
| Footprint Area | |
| Building Features | Car Parking Lot |
| Tags | anaerobic, autocad, bad, bathroom, block, casa de banho, chuveiro, collection, dry, DWG, ecological, latrine, lavabo, lavatório, matter, salle de bains, system, toilet, ventilated, waschbecken, washbasin, WC |

