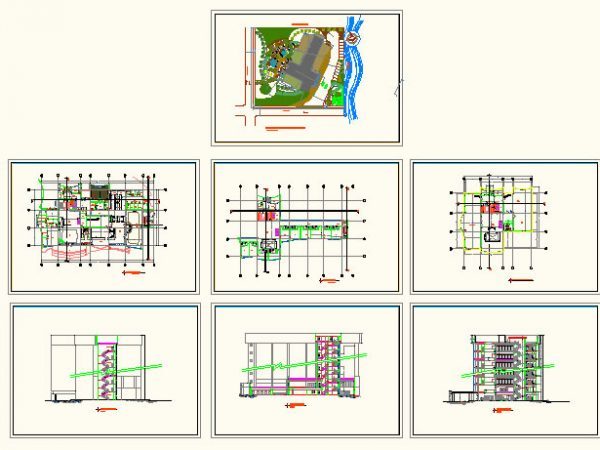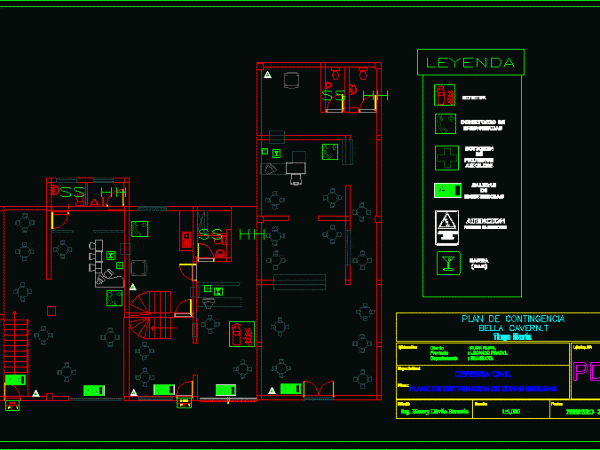
Hotel 4 Estrellas DWG Full Project for AutoCAD
drawings with : 3 sections; implantation; ground floor; type plant of rooms , plant mezzanine.the project has 6 levels of rooms; restaurant ; bar; cafeteria in ground floorand in mezzanine…

drawings with : 3 sections; implantation; ground floor; type plant of rooms , plant mezzanine.the project has 6 levels of rooms; restaurant ; bar; cafeteria in ground floorand in mezzanine…

CONTINGENCY PLANE SAFETY IN STABLISHMENT SALE OF ALCOHOLIC BEVERAGE . Drawing labels, details, and other text information extracted from the CAD file (Translated from Spanish): departure, first aid kit, ing….

3 PLANTS OF PARKING, 1 GROUND FLOOR ,8 OFFICES PLANTS TYPE Drawing labels, details, and other text information extracted from the CAD file (Translated from Spanish): mts., closet in basement,…

ZONIFICTION PLAN AND LAND USE IN CAJAMARCA CITY 2012 Drawing labels, details, and other text information extracted from the CAD file (Translated from Spanish): toribio casanova, for sale, towards the…

EXAMPLE OF MUNICIPAL PLAN TO DELIVER IN LA PLATA Drawing labels, details, and other text information extracted from the CAD file (Translated from Spanish): centimeters, street: xx nn mm, antecedent:…
