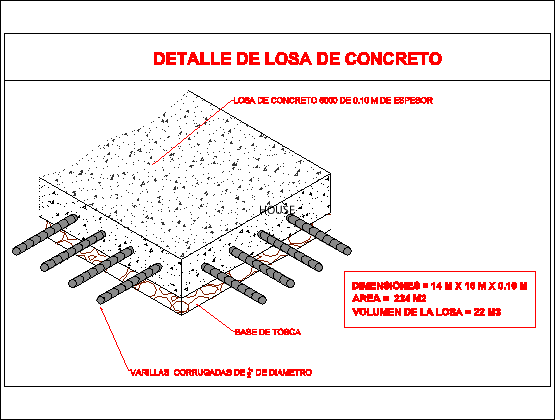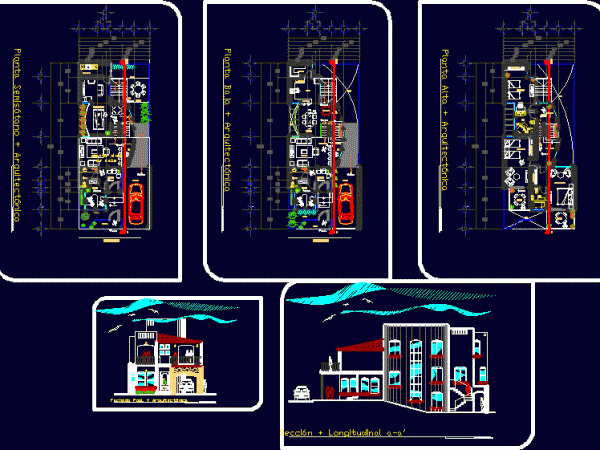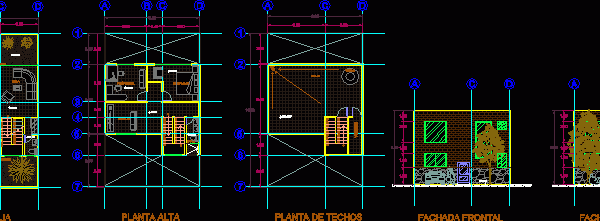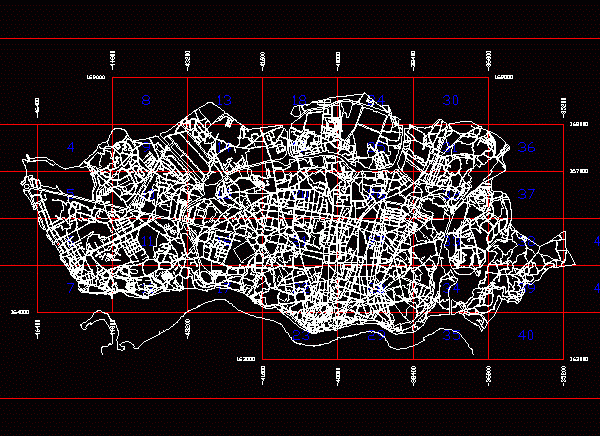
Detail Of Concrete Slab DWG Detail for AutoCAD
Detail of layers for the construction of a concrete slab Drawing labels, details, and other text information extracted from the CAD file (Translated from Spanish): Detail of concrete slab Raw…

Detail of layers for the construction of a concrete slab Drawing labels, details, and other text information extracted from the CAD file (Translated from Spanish): Detail of concrete slab Raw…

HOUSE PLANTS AND ROOM TWO FRONTS OF LEVELS, Dimension and FURNISHED. Drawing labels, details, and other text information extracted from the CAD file (Translated from Spanish): room, living, t.v, empty,…

Unifamily housing 2 levels for 5 persons ; furniture; with plants and facades; with proper use of layers and colors Drawing labels, details, and other text information extracted from the…

full architectural drawings of a house of two levels with AutoCad layers, which can be used as a reference for developing a plan with a good level of presentation. Drawing…

This map is showing us the complex road system of the city of Oporto; Portugal. It can be very useful for all the People that can understand the growing of…
