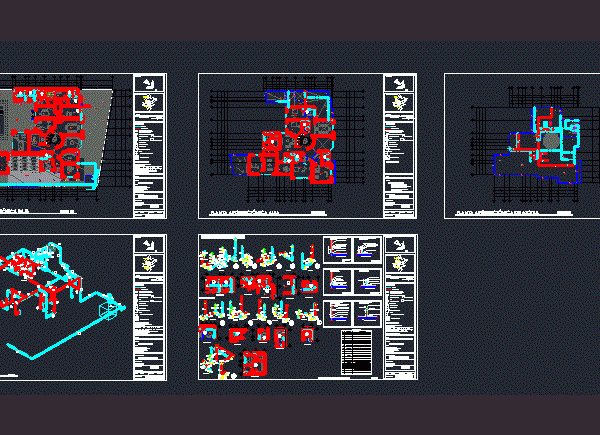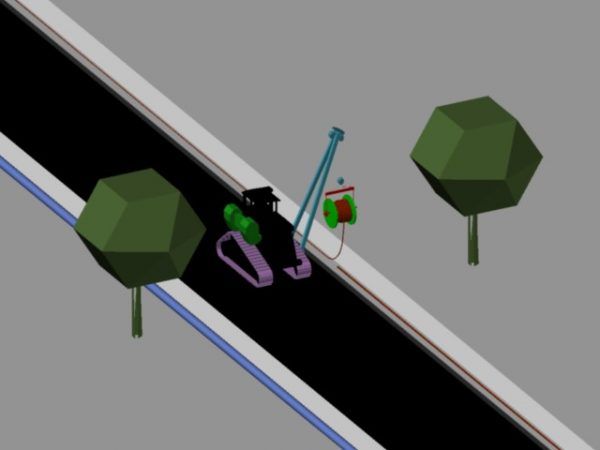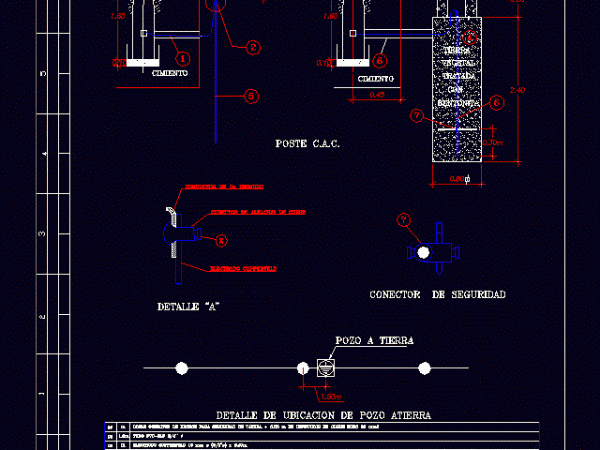
Installation Of Gas In Residential House DWG Detail for AutoCAD
Installation of gas supply in residential house on two levels comprising pipe laying on the ground floor; and high roof; detailed isometric; detail fill line; notes; simbogia; calculation of total…




