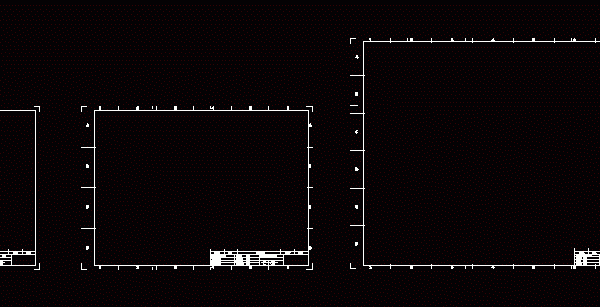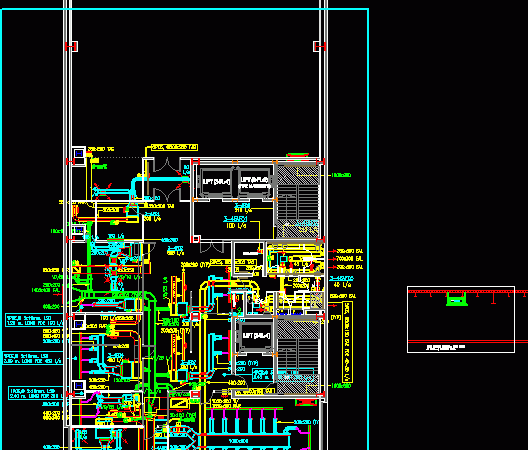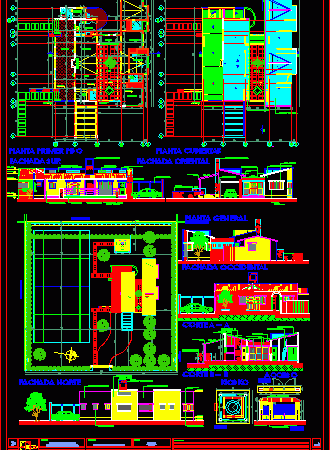
Layout A2 A3 A4 DWG Block for AutoCAD
ABNT layout A2 A3 A4 Drawing labels, details, and other text information extracted from the CAD file (Translated from Portuguese): Xxx, drawing, title:, date:, author:, scale:, review:, client:, company:, comments:,…




