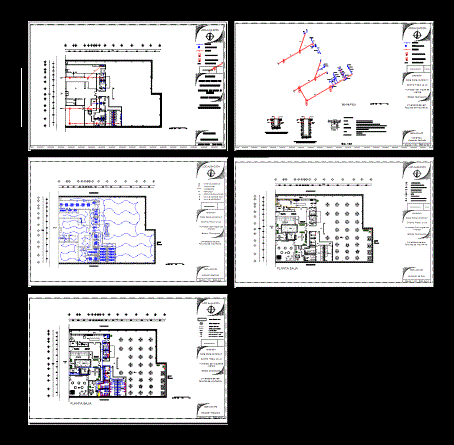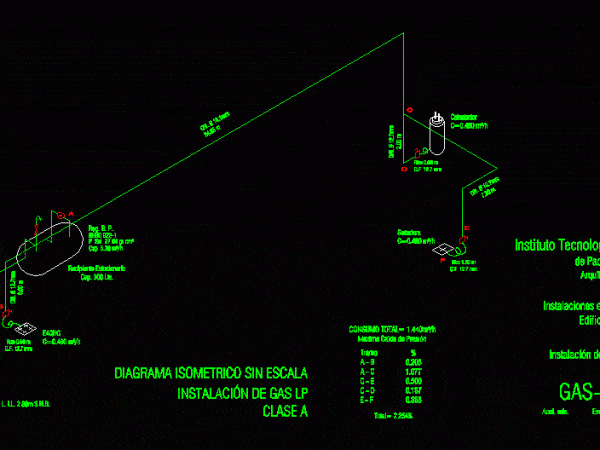
Commercial Facilities DWG Block for AutoCAD
health facilities; electric; hidraulica of commercial premises of 6.50x12m; cistern and have parking spaces. the single line diagram and load table of the electrical installation is included Drawing labels, details,…




