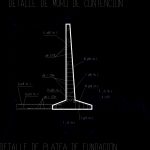
Typical House Connection Details DWG Detail for AutoCAD
TYPICAL HOUSE CONNECTION DETAILS
Drawing labels, details, and other text information extracted from the CAD file:
detalle de platea de fundacion, detalle de muro de contencion, wind, maka, keyplan, drop into main sewer manhole is less than, house connection for future property where, road, main sewer, manhole, rocker pipe, dia. esvc, adopted, rocker pipe long, dia spigot and socket, is to be provided and pipe slope of, into main sewer then ramp or backdrop, if slope of necessitates drop, at min. slope max. slope, dia. esvc laid, inspection, chamber, boundary, property, main sewer manhole is greater than but less than, house connection for future property where drop into, dia backdrop, ramp, to collar, clearance, main sewer, manhole, pipe, laid at minimum slope of, dia esvc, rocker pipe, chamber, inspection, road, boundary, property, typical house connection details, backdrop, drop into main sewer manhole exceeds, house connection for future property where, dia backdrop, pipe, dia. esvc, laid at minimum, main sewer, manhole, road, inspection, chamber, rocker pipe, boundary, property, grade of, dia. reducer, rocker pipe, dia. reducer, rocker pipe
Raw text data extracted from CAD file:
| Language | English |
| Drawing Type | Detail |
| Category | Mechanical, Electrical & Plumbing (MEP) |
| Additional Screenshots |
   |
| File Type | dwg |
| Materials | |
| Measurement Units | |
| Footprint Area | |
| Building Features | |
| Tags | autocad, connection, DETAIL, details, DWG, einrichtungen, facilities, gas, gesundheit, house, l'approvisionnement en eau, la sant, le gaz, machine room, maquinas, maschinenrauminstallations, provision, typical, wasser bestimmung, water |

