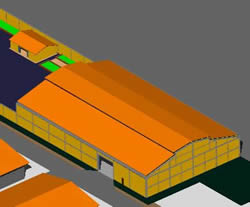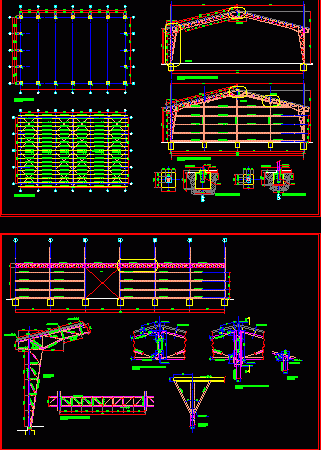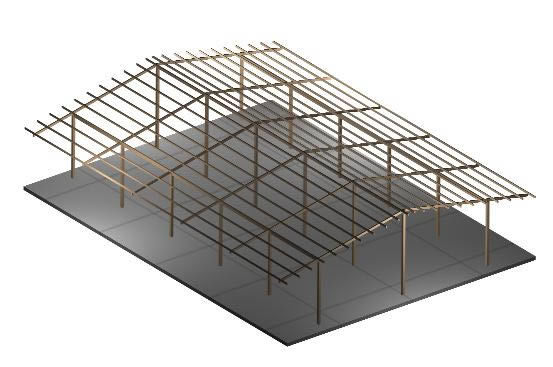
Warehouse 3D DWG Model for AutoCAD
Warehouse 3d Drawing labels, details, and other text information extracted from the CAD file: bylayer, byblock, global Raw text data extracted from CAD file: Language English Drawing Type Model Category…

Warehouse 3d Drawing labels, details, and other text information extracted from the CAD file: bylayer, byblock, global Raw text data extracted from CAD file: Language English Drawing Type Model Category…

Detail in 3D of industrial nave Drawing labels, details, and other text information extracted from the CAD file (Translated from Spanish): plant, elevation Raw text data extracted from CAD file:…

Group of cellars in 3D Drawing labels, details, and other text information extracted from the CAD file: black matte, black plastic, chrome gifmap, glass, orange plastic, red plastic, white plastic,…

Structural project of metallic storehouse 22.80mts light x 36.00mts large Drawing labels, details, and other text information extracted from the CAD file (Translated from Spanish): cut a-a, b-b cut, perimeter…

Metallic Structure – Shed Drawing labels, details, and other text information extracted from the CAD file: beige plastic, chrome lake, concrete tile, brown brick Raw text data extracted from CAD…
